Details
-
Receptions3
-
Bedrooms4
Description
Features
- An opportunity exists to purchase this stunning detached family home enjoying a rural location in picturesque Islandmagee
- Tastefully presented throughout and offering a wealth of well planned accommodation
- Three reception rooms - lounge with feature sandstone fireplace
- Well appointed kitchen with excellent range of high and low level white Shaker style units and including many integrated appliances - utility room and downstairs cloakroom with low flush suite off
- Four bedrooms - master bedroom with ensuite dressing room and shower room. Bedroom two with excellent range of built in robes
- Family bathroom with white suite and including separate shower cubicle
- Delightful private gardens with a sweeping gravel driveway and lawns with a variety of well-stocked flower beds, trees and shrubs and backing onto open farmland
- Double glazing in UPVC frames and oil fired central heating installed
- Integral garage with remote control up and over door
- Within minutes walk of the shore front as well as Larne Golf club
- An exceptional home which must be viewed internally to fully appreciate the quality and calibre of accommodation on offer
Room Details
UPVC double glazed front door and double glazed sidelights to:
RECEPTION HALL:
Feature exposed stone clad wall. Porcelain tiled floor.
LOUNGE: 15' 9" X 11' 8" (4.80M X 3.56M)
Feature polished sandstone fireplace with matching hearth and living flame gas fire. Solid wood strip flooring. Coved ceiling.
DINING ROOM: 19' 7" X 9' 10" (5.98M X 3.00M)
Solid wood strip floor. Open to:
LIVING ROOM: 19' 1" X 11' 11" (5.81M X 3.64M)
Solid wood strip floor. High-intensity low-voltage spotlighting. UPVC double glazed patio doors to garden.
KITCHEN: 14' 4" X 9' 9" (4.38M X 2.98M)
Inlaid stainless steel sink unit with mixer tap and vegetable basin excellent range of built-in high and low-level Shaker style white units. Granite worktops and up stands. matching fitted granite topped breakfast table and up stands. Integrated fridge, freezer and dishwasher. Space for range cooker. Rangemaster cooker hood. Part tiled wall. Tiled floor. Recessed stainless steel eyeball spotlighting.
UTILITY ROOM: 10' 9" X 5' 10" (3.28M X 1.79M)
Single drainer stainless steel sink unit. Low-level cupboards. Laminate worktop. Beam central vacuuming system. Part tiled walls. Tiled floor. UPVC double glazed door to garden.
CLOAKROOM:
White suite comprising low flush WC. Vanity unit. Tiled floor.
LANDING:
Access to roofspace via slingsby type ladder. Airing cupboard.
MASTER BEDROOM: 12' 4" X 11' 9" (3.76M X 3.58M)
Far-reaching views over Larne Lough. Steps down to:
DRESSING ROOM: 9' 1" X 6' 10" (2.77M X 2.08M)
Velux type window. Hanging space and fitted shelving. Door to:
ENSUITE SHOWER ROOM:
White suite comprising low flush WC. Semi-ped wash hand basin. Part tiled walls. Matching tiled shower cubicle with Mira sport shower fitting. High-intensity low-voltage spotlighting.
BEDROOM (2): 15' 8" X 9' 9" (4.77M X 2.98M)
Range of built-in robes and shelving. Laminate wood strip floor. Far reaching views.
BEDROOM (3): 11' 9" X 9' 9" (3.58M X 2.98M)
Laminate wood strip floor. Built in wardrobe. Views over open countryside.
BEDROOM (4): 14' 7" X 9' 12" (4.45M X 3.04M)
Laminate wood strip floor. Velux type window.
BATHROOM:
White suite comprising panelled bath with chrome mixer tap and telephone hand shower. Pedestal wash and basin. Low flush WC. Matching fully tiled shower cubicle with chrome thermostatically controlled shower fitting. Part tiled walls. Recessed high-intensity low-voltage spotlighting. Hot press with copper cylinder tank.
The property is approached by a sweeping stoned driveway flanked by spacious lawns with flower beds, trees, shrubs and hedging. Delightful rear garden in lawns with well-stocked flower beds trees and shrubs. Paved sun patio. Bounded by fencing and hedging.
Oil fired central heating boiler UPVC oil tank
GARAGE: 20' 2" X 14' 8" (6.15M X 4.47M)
Remote-control up and over door. Light and power. Double bowl stainless steel sink unit with vegetable basin. Low-level cupboards. Laminate worktops. UPVC double glazed pedestrian door.
Directions
Islandmagee, Larne


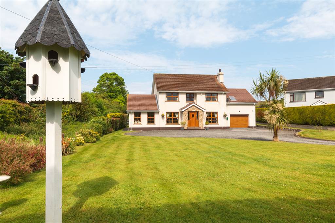
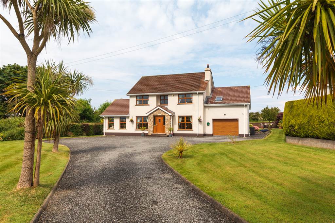
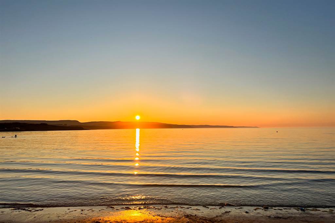
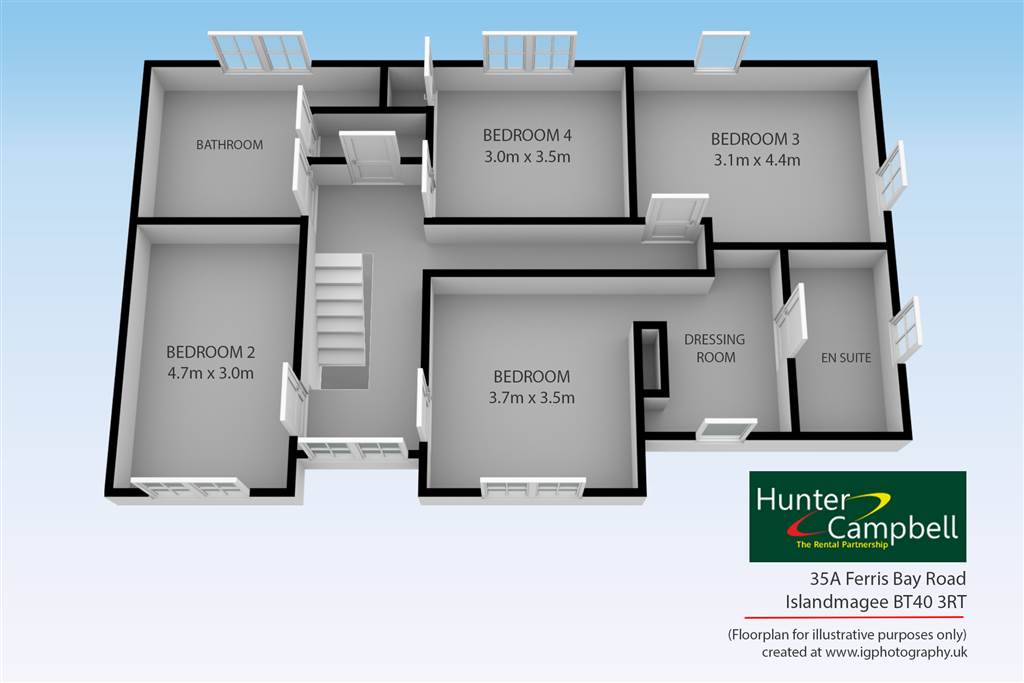
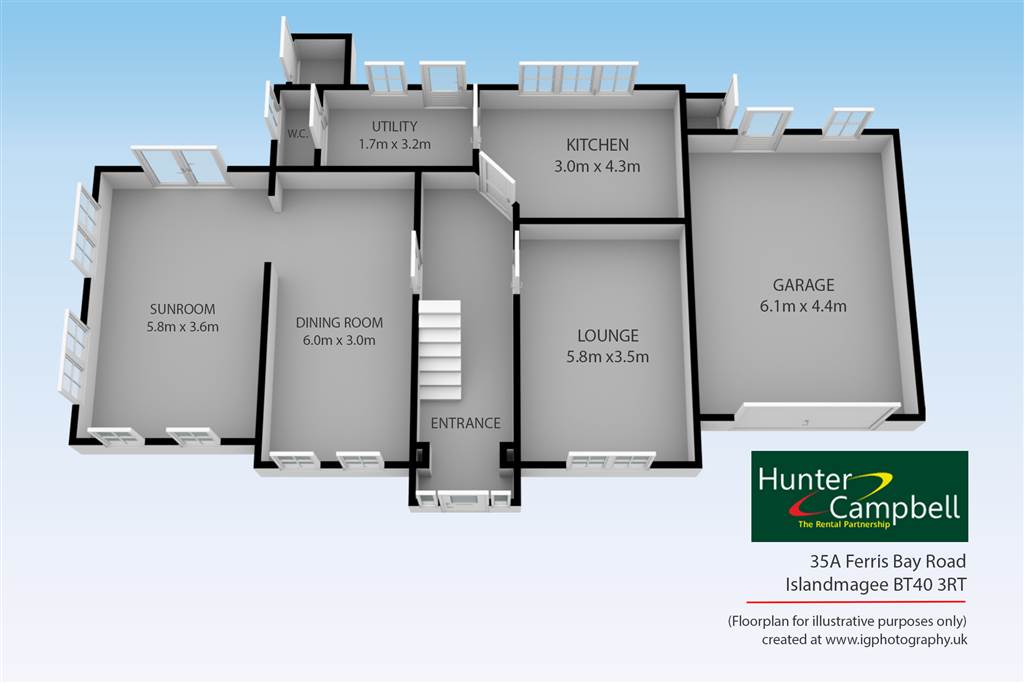
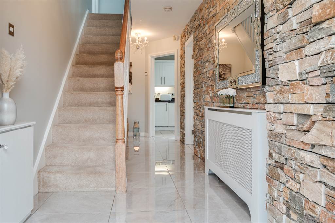
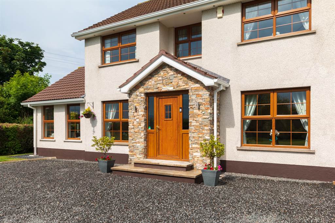
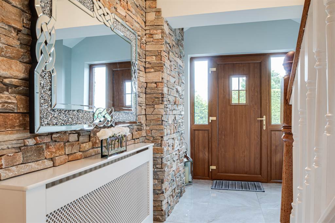
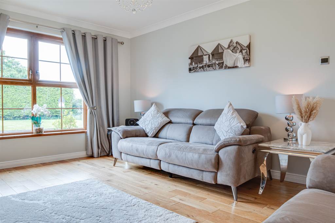
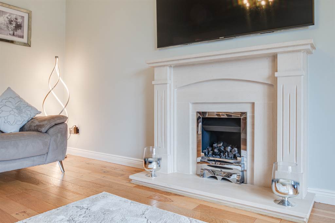
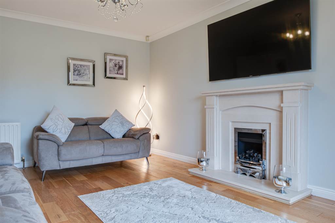
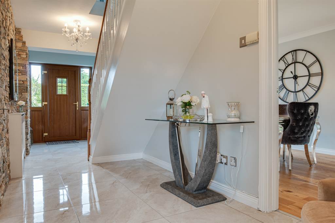
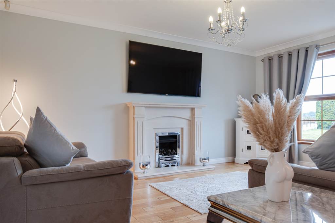
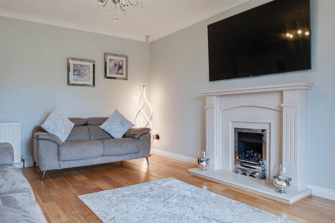
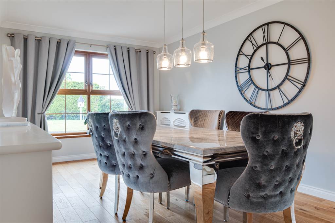
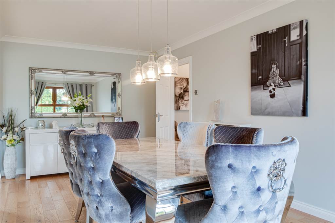
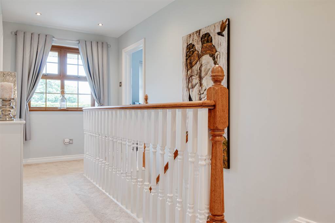
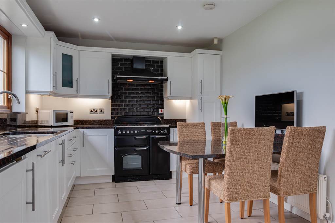
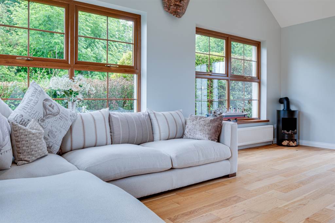
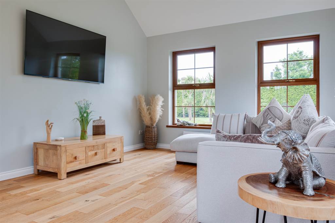
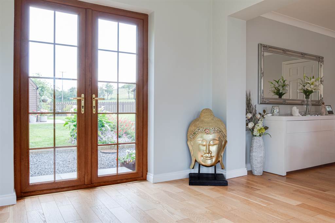
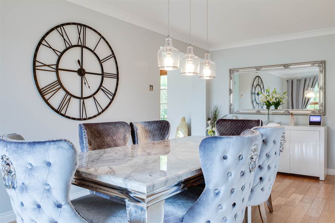
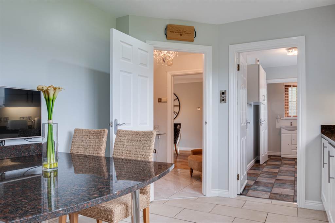
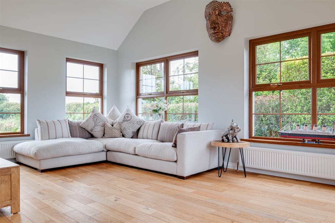
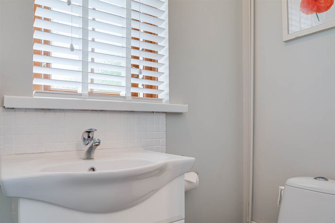
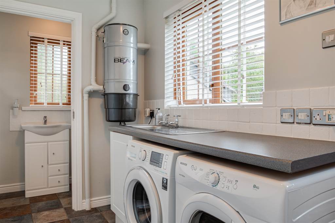
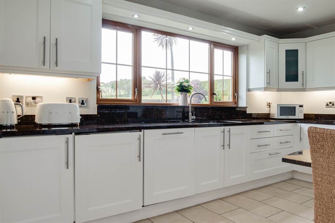
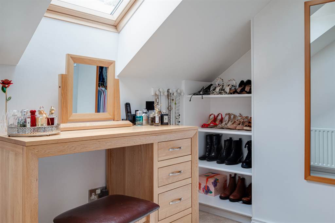
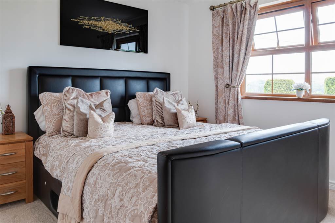
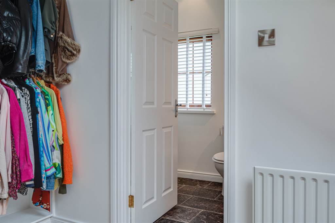
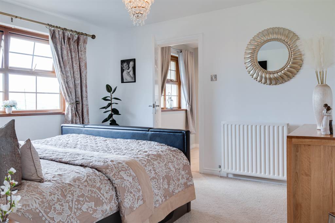
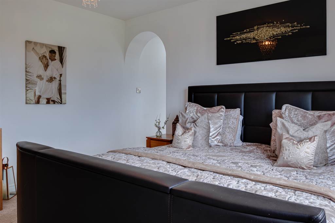
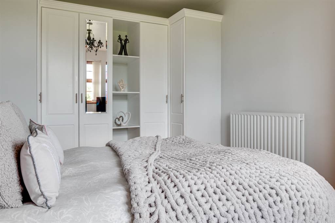
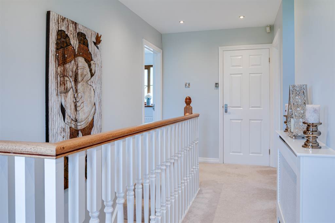
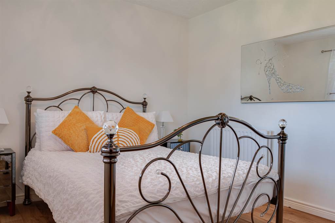
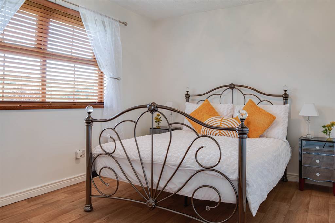
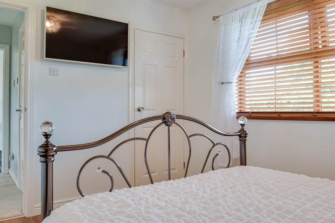
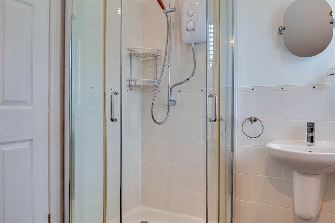
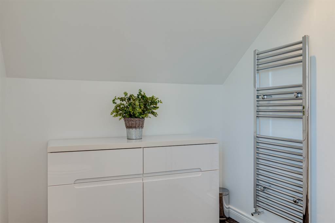
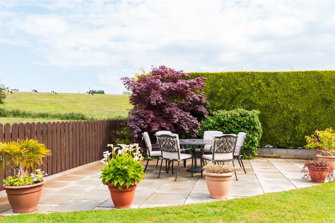
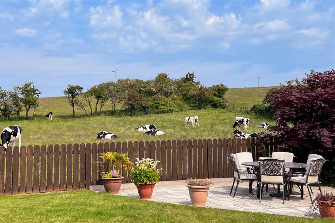
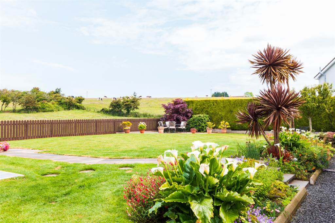
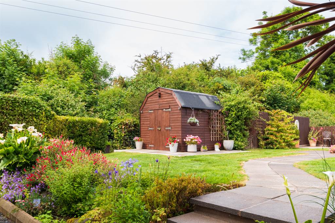
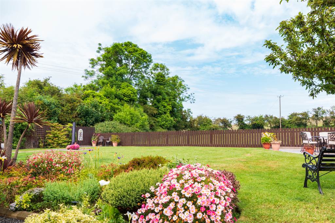
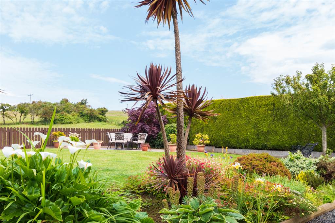
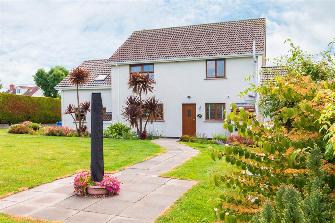
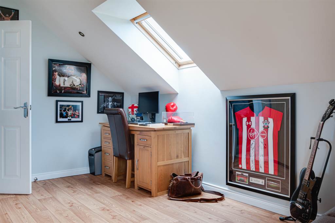
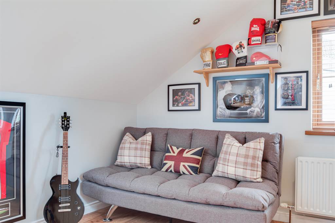
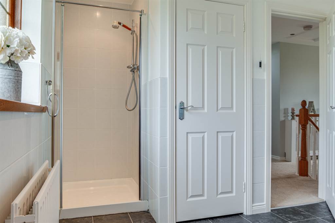
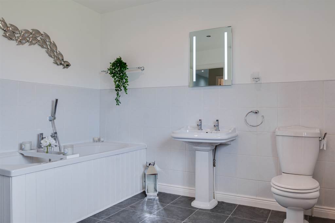
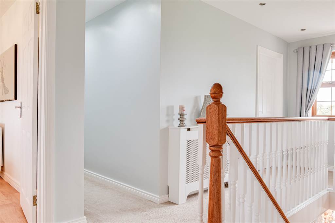
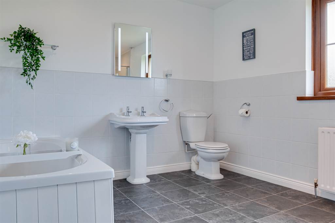
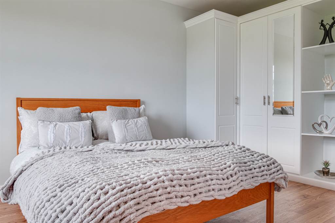
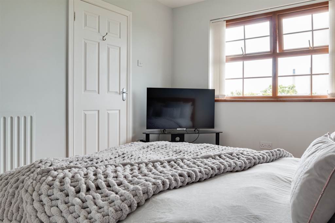

Add a comment