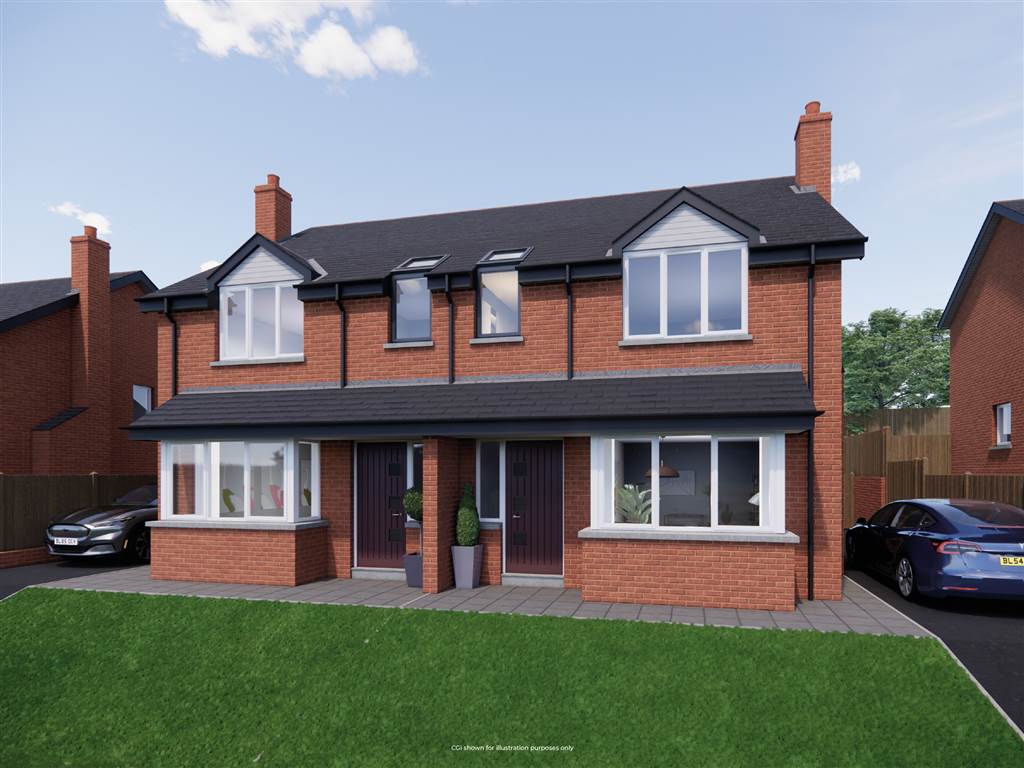Details
-
Receptions1
-
Bedrooms3
Description
NEW BUILD
Located in the picturesque town of Whitehead, Donegall Rise offers superb detached and semi-detached homes in an enviable coastal setting.
Features
- KITCHEN
- Impressive high quality modern units with soft close drawers and doors all with a choice of doors, handles, worktop with upstand and feature glass behind hob
- Island unit (where applicable)
- Concealed LED under lighting to high level wall units
- Integrated electrical appliances to include 4 ring electric induction hob and stainless steel electric oven, glass extractor unit (where applicable)
- Integrated 70/30 fridge/freezer, integrated dishwasher and washing machine. If there is a utility room, washing machine will be freestanding
- BATHROOM, ENSUITE AND WC
- Contemporary designer white sanitary ware with chrome fittings
- Thermostatically controlled shower overbath in bathroom with screen door (where applicable) or
- Thermostatically controlled shower in bathroom to selected detached homes (where applicable)
- Thermostatically controlled shower with overhead and riser handset in ensuite with slimline tray
- Chrome heated tower rail in bathroom and ensuite
- LED backlit mirror in bathroom and ensuite
- Full height tiling to shower enclosures
- Where shower/bath is fitted the enclosure walls will be fully tiled
- Feature tiling to bathroom, ensuite and downstairs cloakroom basin areas
- HEATING
- Gas fired central heating energy efficient combination boiler
- Zoned heating with time clock for improved efficiency
- CHOICE OF FLOORING FROM EXTENSIVE RANGE
- Choice of tiling throughout the ground floor (where applicable)
- Choice of tiling to bathroom and ensuite
- Lounge choice of laminated wood flooring
- Stairs, landing and bedrooms finished with a choice quality carpets and underlay
- INTERNAL FEATURES
- Wood burning stove in lounge
- Internal walls and ceilings painted along with the internal woodwork
- Chamfered skirting and architrave
- Contemporary internal doors with quality ironmongery
- Smoke, heat and carbon monoxide detectors
- Comprehensive range of electrical sockets with x1 USB connections fitted to the lounge, kitchen and
- master bedroom
- TV connections to lounge, kitchen/dining, all bedrooms and sunroom (where applicable)
- Your new home has fibre to the premises (FTTP) providing ultra-fast broadband speeds subject to your chosen provider
- Thermostatically controlled radiators
- Recessed energy efficient LED downlighting to lounge, kitchen, bathroom and ensuite
- EXTERNAL FEATURES
- Composite entrance door with 5 point locking system
- High standard of floor, wall and loft insulation to ensure minimal heat loss
- Maintenance free uPVC energy efficient double glazing with lockable system (where appropriate)
- Maintenance free uPVC fascia and soffit
- Bitmac driveways
- Flagged pathways and patio area
- Front gardens top soiled and seeded
- Rear gardens top soiled and seeded
- Landscaping to common areas
- Timber fencing and walling to boundaries (where appropriate)
- Feature external lighting to front door
- WARRANTY
- NHBC 10 year home warranty
Room Details
ENTRANCE HALL:
SEPARATE WC:
LOUNGE: 16' 2" X 10' 10" (4.92M X 3.30M)
KITCHEN/DINING 16' 1" X 11' 3" (4.91M X 3.44M)
UTILITY ROOM: 10' 0" X 6' 4" (3.06M X 1.93M)
MASTER BEDROOM: 13' 6" X 10' 1" (4.11M X 3.07M)
ENSUITE SHOWER ROOM: 8' 2" X 4' 4" (2.50M X 1.32M)
BEDROOM (2): 10' 2" X 7' 1" (3.11M X 2.15M)
BEDROOM (3): 11' 3" X 10' 2" (3.42M X 3.09M)
BATHROOM: 8' 6" X 7' 1" (2.60M X 2.15M)
Directions
Whitehead






Add a comment