Details
-
Receptions2
-
Bedrooms5
Description
This stunning property is located on one of the most sought after areas in Carnlough. Very rarely does a property on the Largy road come onto the open market. This property not only has unbelievable sea views but also superb mountain and rural views. One of the few properties that has views from almost every window. Internally the property has been extensively modernised to a very high standard with contemporary kitchen, bathrooms and ensuites. Generous open plan living/kitchen/dining area for modern day living, five bedrooms three with with ensuite and modern family bathroom.The accommodation is very adaptable to offer the ground or first floor bedrooms as an office/reception rooms. Only by a personal view can one appreciate the superb finish through inside and out.
Features
- A really unique property enjoying spectacular Coastal and Rural views
- Graphite PVC Windows & Doors
- Oil Fired Central Heating
- Ground floor all Porcelain tiling
- Open Plan Contemporary Lounge / Kitchen / Dining Area
- Ground floor Bedroom / Family Room with ensuite Bathroom
- First floor Office / Bedroom with rural views
- Family Bathroom with shower
- Further two bedrooms (Master ensuite bathroom) with sea views
- Second floor with beautiful room enjoying sea views and ensuite shower room
- High specification finish throughout
- Lovely patio area and gardens
- Generous wide driveway
- Coastal living at its best
Room Details
Graphite PVC Door.
RECEPTION HALL:
Spacious with porcelain tiled flooring. Contemporary wall mounted graphite radiator. Feature Oak staircase.
RECEPTION / BEDROOM (1): 16' 6" X 11' 4" (5.04M X 3.45M)
View over Patio Area. Ensuite Bathroom. Comprising Low Flush WC. Pedestal wash hand basin. Panelled bath with shower screen door. Thermostatically controlled shower. Part Tiled Walls. Tiled Flooring.
LOUNGE / KITCHEN / DINING AREA: 26' 6" X 16' 2" (8.08M X 4.93M)
Exceptional room with Porcelain tiled flooring and lounge carpeted. Le Mens pullout corners. Lights to underside of wall units. Contemporary fitted Kitchen with 30mm Snowdrift stone worktop. Extensive range of high and low level units. Built in Larder with drawers. Integrated Fridge/Freezer / Dishwasher. Attractive black three oven stove. Matching Extractor Fan. Recycling unit. Stainless steel sink with mixer taps. Family area with attractive cast Iron inset fireplace and large Bay Windows with spectacular sea views. Dining Area with large Picture Windows. Contemporary wall mounted graphite radiator.
BATHROOM:
Comprising vanity unit with LED light mirror. Low flush WC. Panelled Bath. Thermostatically controlled shower with screen door. Tiled Flooring and Walls. Stainless steel towel rail.
OFFICE / BEDROOM (2) 10' 9" X 12' 6" (3.28M X 3.81M)
At widest points. Country and Sea views.
BEDROOM (3): 10' 6" X 12' 6" (3.20M X 3.81M)
At widest points. Superb sea views.
BEDROOM (4): 16' 1" X 16' 2" (4.90M X 4.92M)
Large picture window enjoying exceptional sea views. Ensuite Bathroom. Comprising panelled bath with thermostatically controlled shower with screen door. Low flush WC. Pedestal wash hand basin. Tiled Flooring. Walls part tiled. LED light Mirror.
Understairs storage area with light.
MASTER BEDROOM: 15' 2" X 16' 1" (4.62M X 4.91M)
Master Bedroom with Breath-taking sea views. Ensuite Shower Room. Comprising pedestal wash hand basin. Large corner shower. Low Flush WC. Part tiled walls and porcelain tiled flooring. LED light mirror. Walk in wardrobe.
Boiler House and Washer / Dryer House. Generous concrete driveway with ample parking. Rear Garden in lawns. Porcelain paved patio (Suntrap) to side of property.
Directions
Carnlough


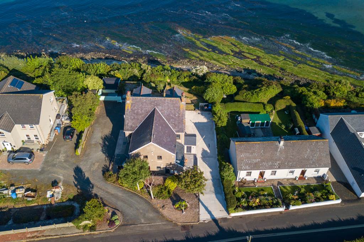
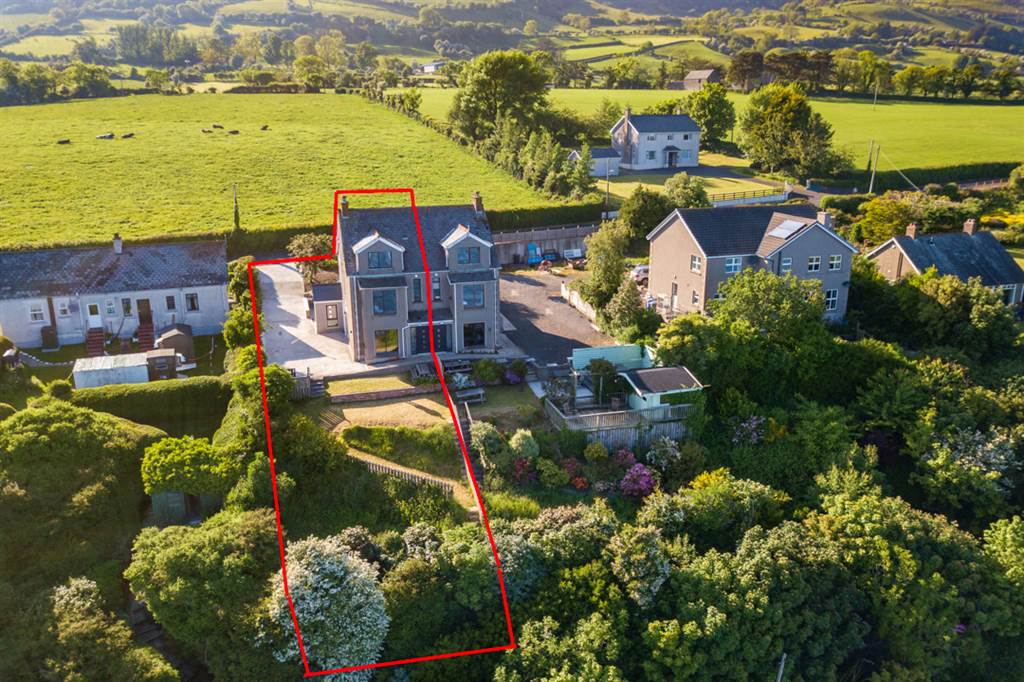
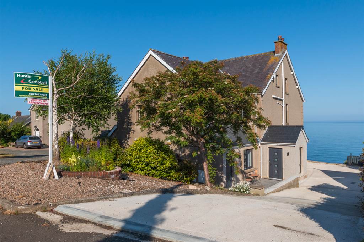
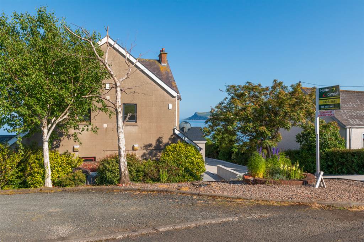
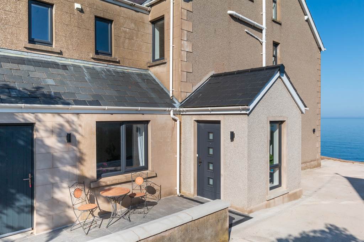
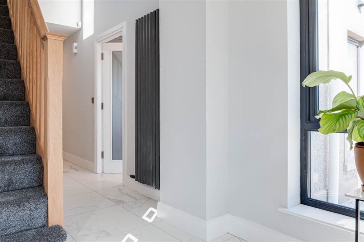
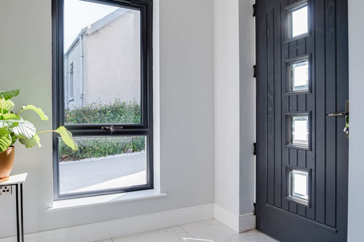
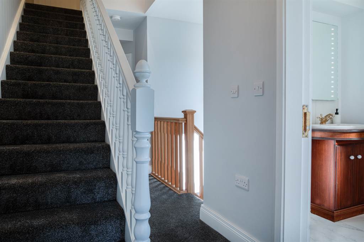

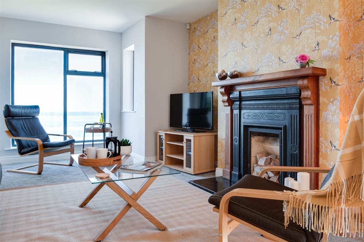
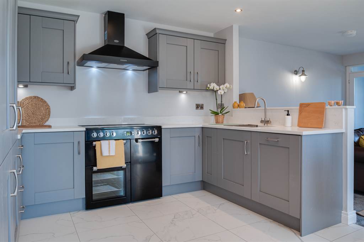
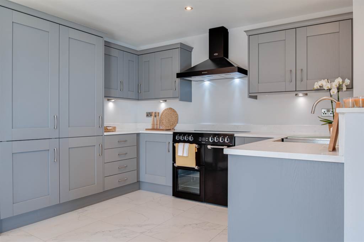
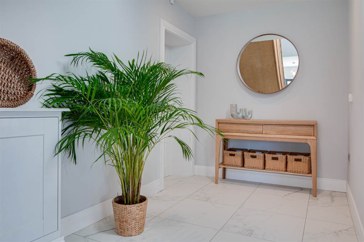
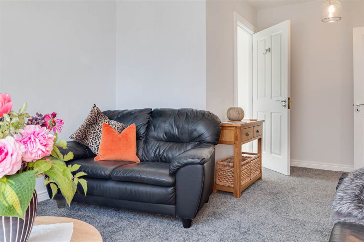
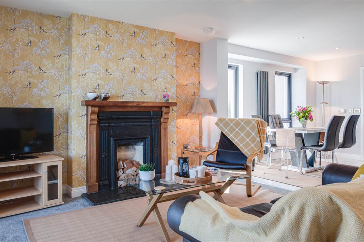
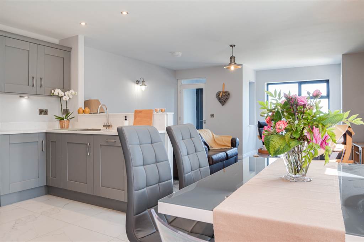
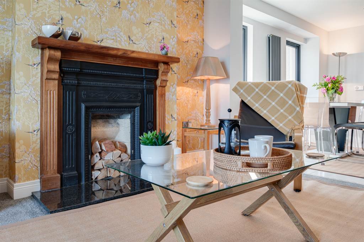
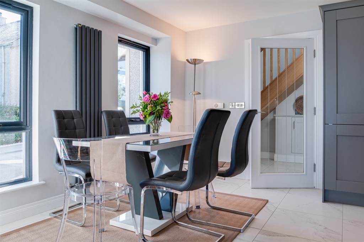
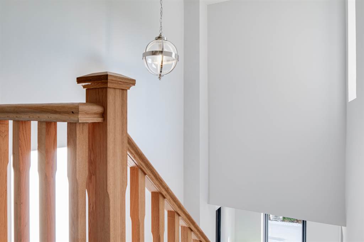
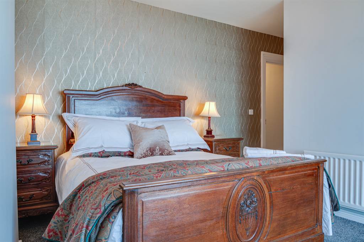
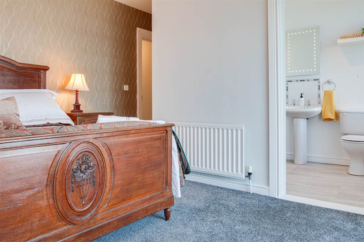
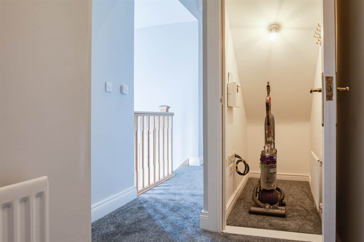
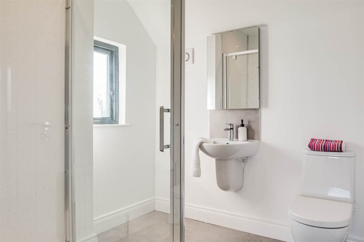
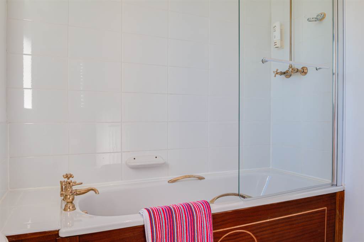
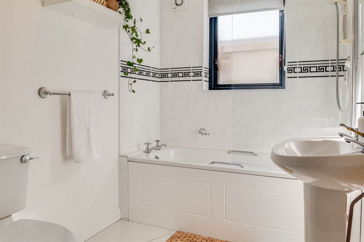
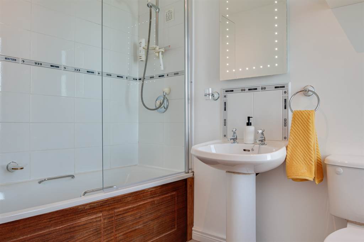
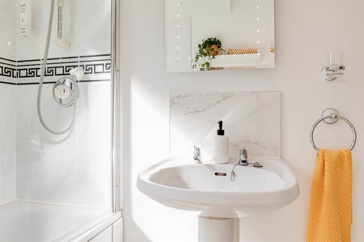
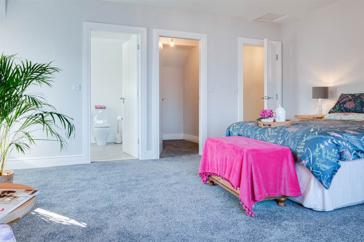
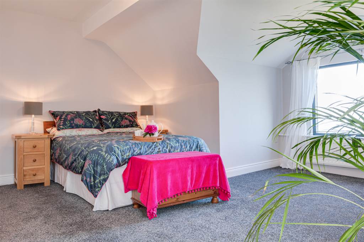
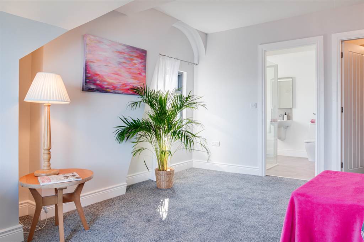
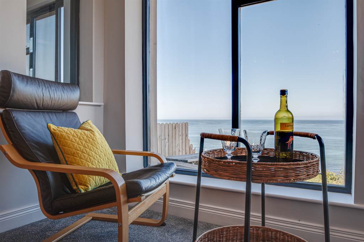
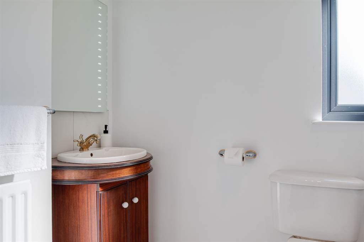
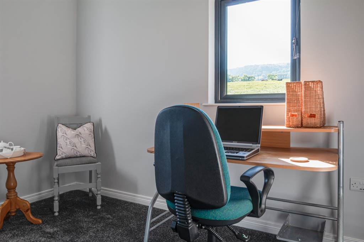
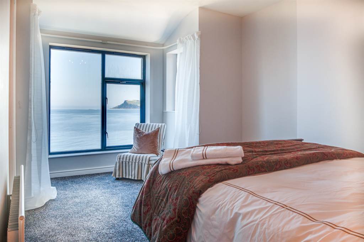
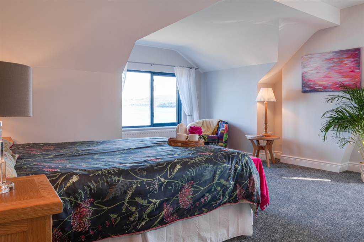
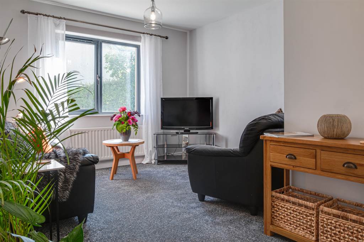
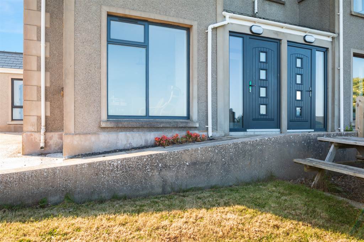
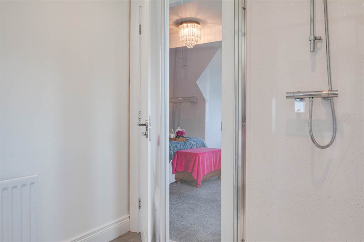
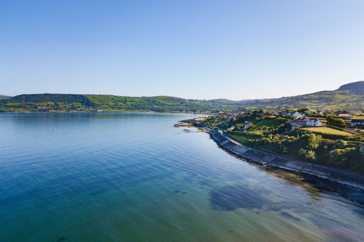
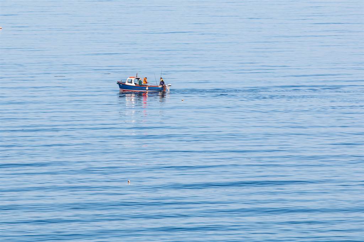
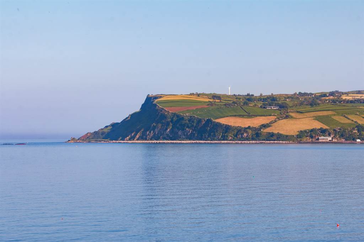
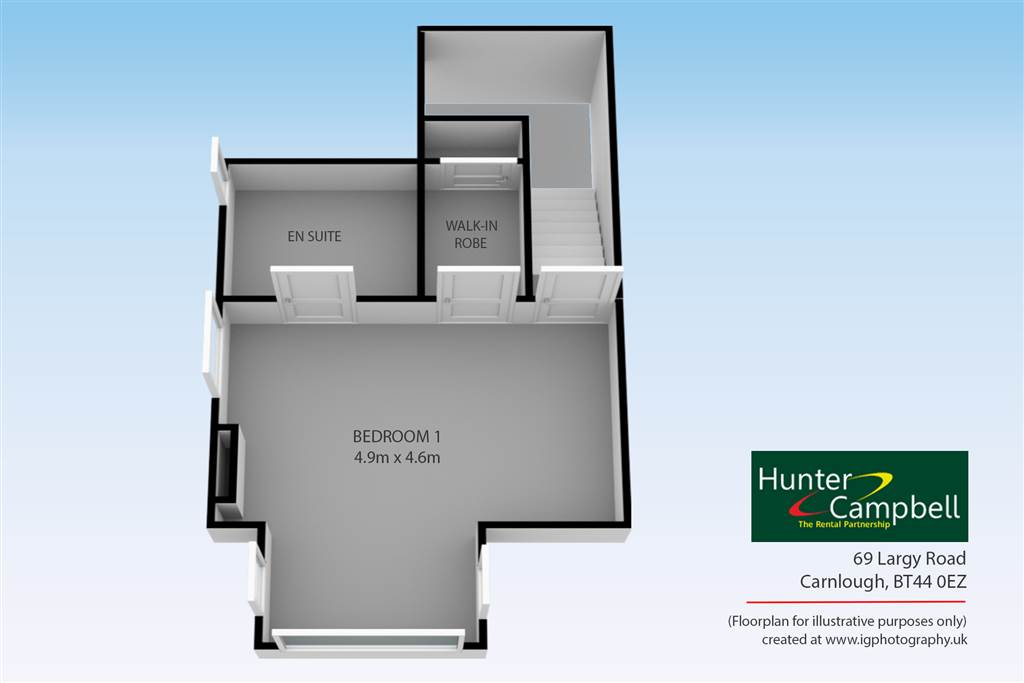
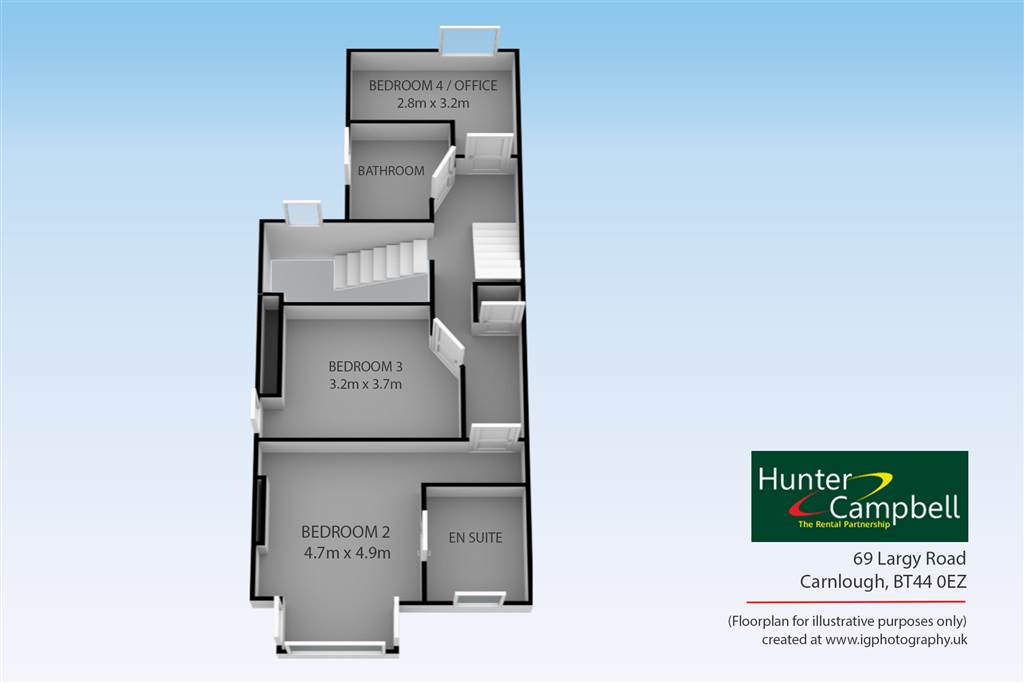
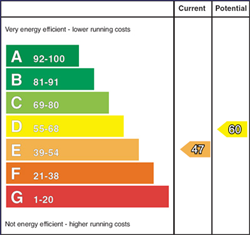

Add a comment