Details
-
Receptions2
-
Bedrooms5
Description
Features
- An exceptional contemporary detached family home enjoying a magnificent location that affords stunning far-reaching sea views over the North Channel to the Scottish Coast and Glens of Antrim
- Deceptively spacious and adaptable living accommodation
Impressive 28 foot long kitchen/living room with excellent range of low-level Shaker style units and including feature multifuel glass fronted stove - Bright sunroom and separate lounge with double aspect giving superb views
First floor given over solely to master bedroom suite with balcony window and walk-in robe. Lavish en suite bathroom
Option for a further 3/4 bedrooms depending on use and including what is currently used as a large games room on the lower level - Contemporary family bathroom with white suite and separate ground floor shower room with multi-jet steam shower cabin
- Delightful manicured gardens providing ample parking space as well as neat lawns with paved sun patio bounded by glass balustrade
- Detached shingle hung double garage with remote control up and over door
- Double glazing in UPVC frames and oil fired central heating installed
- Early personal appraisal strongly recommended
Room Details
UPVC double glazed front door with double glazed sidelights to:
RECEPTION HALL:
Feature tiled floor. Hot press with copper cylinder tank. Recessed spotlighting.
KITCHEN/LIVING ROOM 28' 3" X 14' 9" (8.60M X 4.50M)
Double bowl single drainer stainless steel sink unit excellent range of built-in low-level Shaker style units. Solid wood worktops and up stands. Space for a range cooker. "Range Master" cooker hood with splash back. Solid limestone flooring. Multifuel glass fronted stove set on raised plinth. Feature timber beamed ceiling with spot lighting. Superb far-reaching sea views. Pine door and pine glazed double doors with beveled glass panels to:
SUN ROOM: 19' 8" X 9' 11" (5.99M X 3.02M)
Solid limestone flooring. UPVC double glazed patio doors to garden. Superb far-reaching sea views.
LOUNGE/BEDROOM (5) 14' 8" X 13' 8" (4.48M X 4.17M)
Superb double aspect giving magnificent sea views.
BEDROOM (4): 15' 1" X 13' 8" (4.59M X 4.17M)
at widest points. Superb far-reaching sea views.
BATHROOM:
Lavish white suite comprising contemporary bathtub with chrome mixer tap and hand shower. Pedestal wash hand basin. Low flush WC. Part tiled walls. Tiled floor. Recessed spotlighting.
HALLWAY:
Feature floor tiling. Cupboard housing Beam central vacuuming system. Hot press with solar direct energy store.
GAMES ROOM/BEDROOM (2) 28' 3" X 14' 10" (8.60M X 4.51M)
Laminate wood strip floor. Four wall light points. UPVC double glazed patio doors to garden.
BEDROOM (3): 14' 9" X 13' 9" (4.49M X 4.19M)
Far reaching sea views.
SHOWER ROOM/STEAM ROOM
Suite comprising low flush WC. Pedestal wash hand basin. Fully enclosed multi-jet shower cabinet with steam room facility.
UTILITY ROOM: 13' 8" X 15' 0" (4.17M X 4.58M)
Feature floor tiling. Single drainer stainless steel sink unit with mixer tap and excellent range of low level units. Laminate worktop. Cooker hood. Plumbed for automatic washing machine. UPVC double glazed door to garden. Far reaching sea views.
Approached by open tread pine staircase.
BEDROOM (1): 31' 2" X 21' 9" (9.50M X 6.63M)
Magnificent far-reaching views. Step to two twin Velux windows - opening to provide internal balcony. Sliding door to large walk-in dressing room.
ENSUITE SHOWER ROOM:
White suite comprising low flush WC. Vanity unit. Matching shower cubicle with "Mira Sport" electric shower fitting and chrome thermostatically controlled shower fitting. Part tiled walls. Tiled floor. Velux window.
GARAGE: 23' 2" X 22' 3" (7.06M X 6.78M)
Detached double. Remote-control up and over door. Shingle clad finish. Light and power.
GARDENS:
Private entrance gate and graveled driveway with lights leading to ample parking space. Lawns to side with raised paved sun patio and glass balustrade.
Tenure: TBC Rates: £1837.49 per annum
Directions
Islandmagee


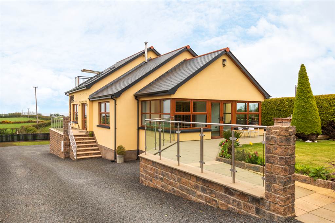
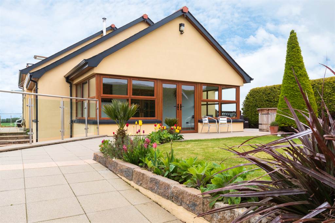
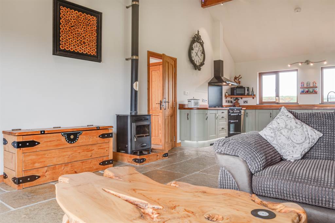
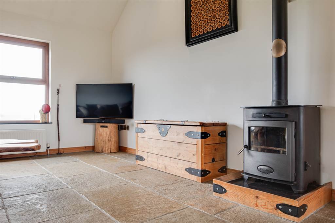
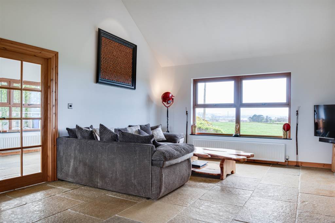
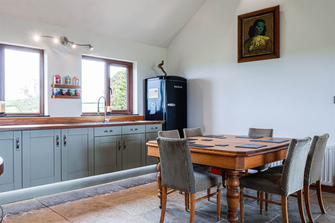
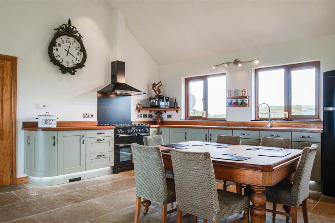
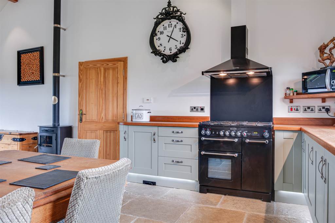
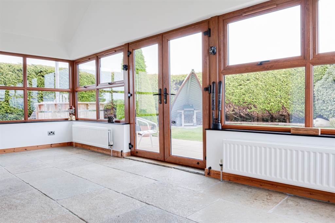
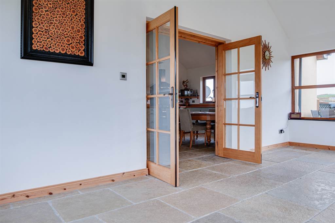
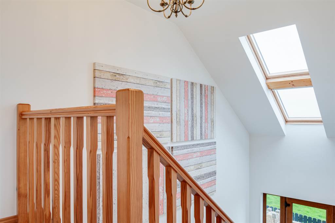
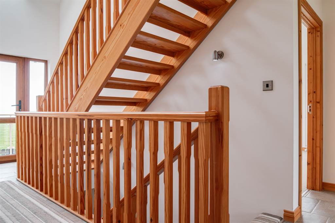
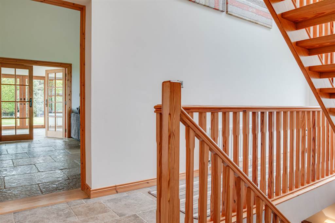
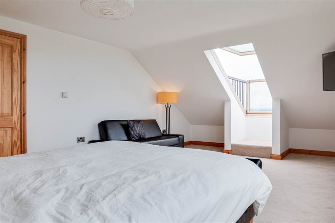
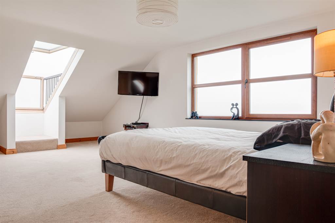
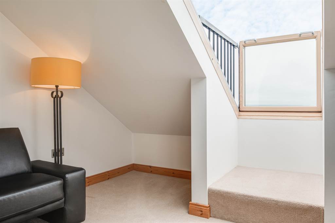
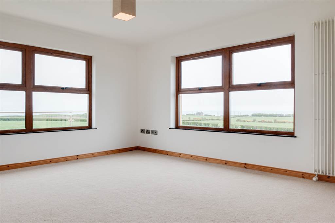
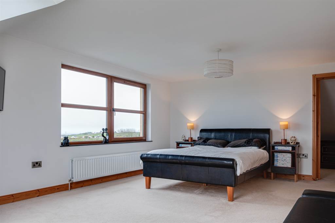
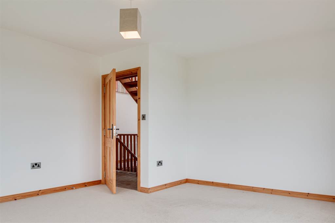
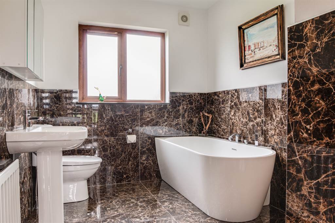
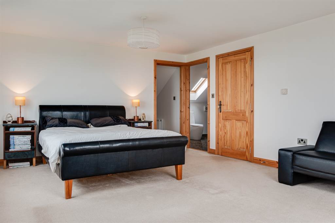
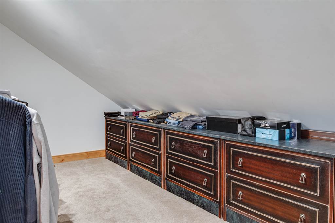
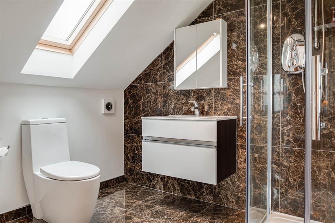
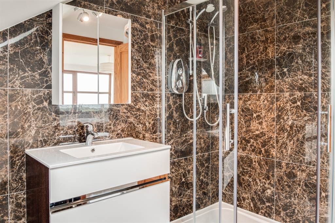
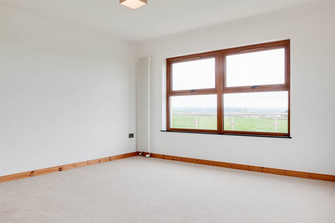
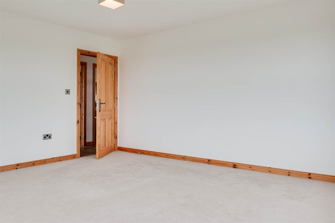
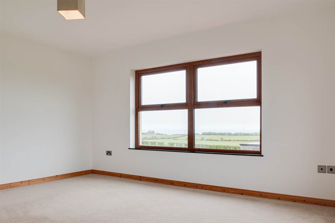
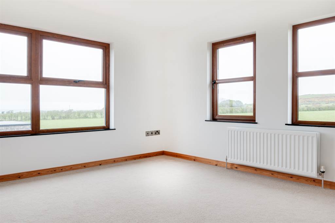
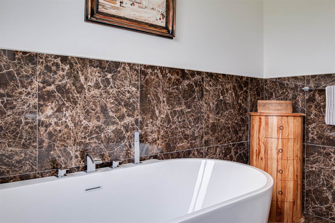
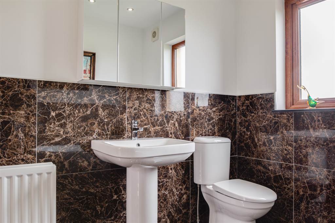
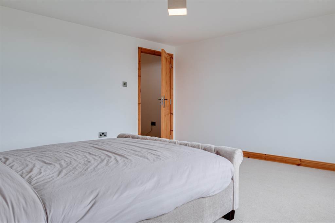
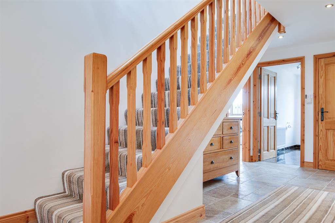
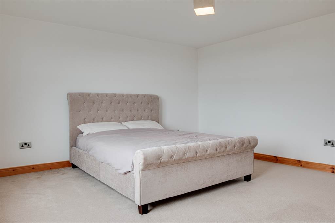
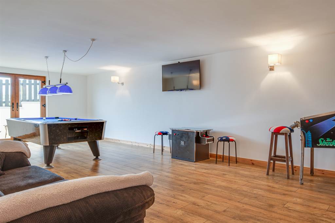
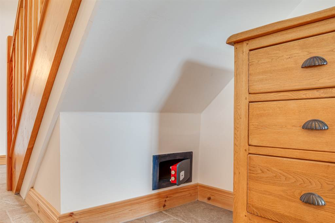
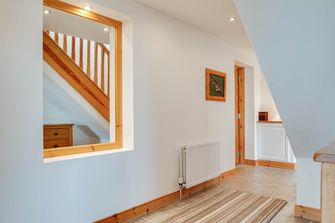
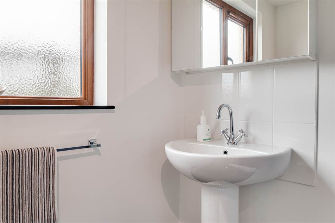
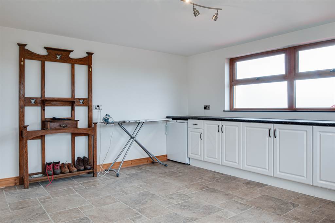
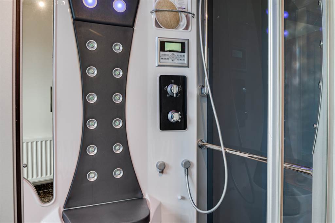
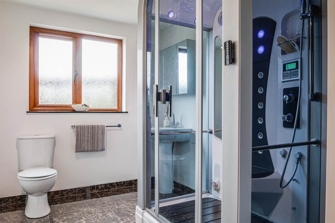
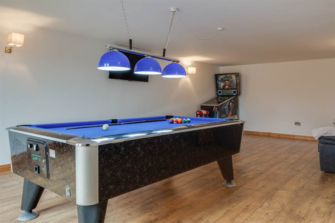
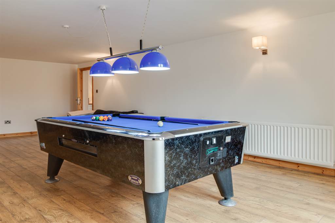
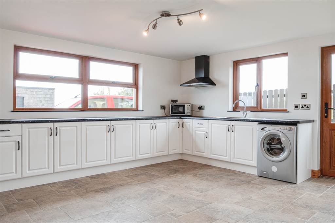
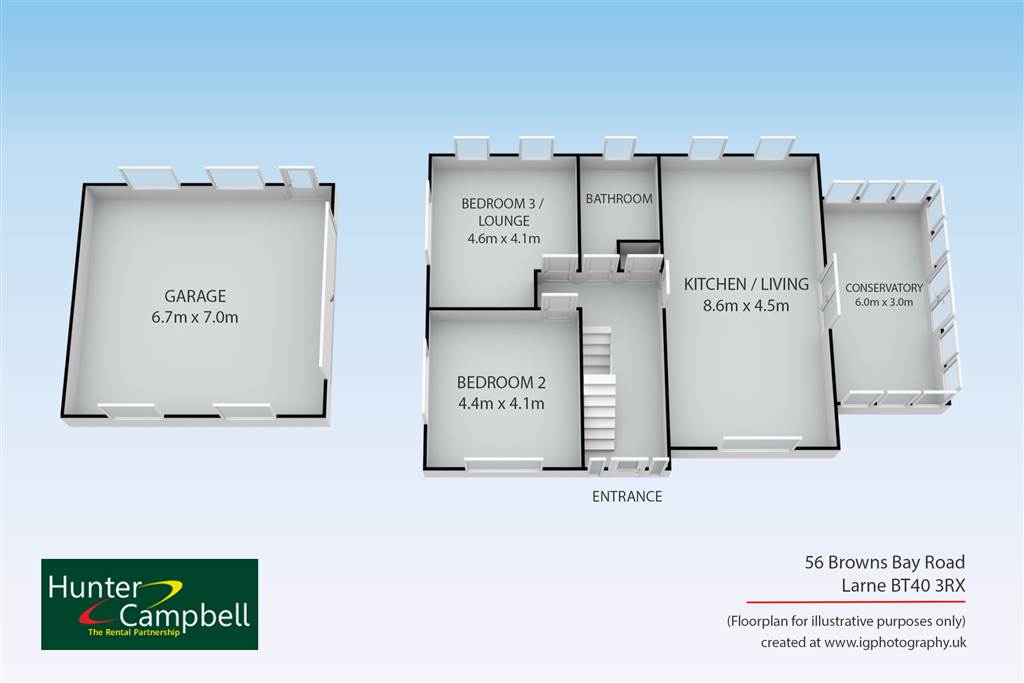
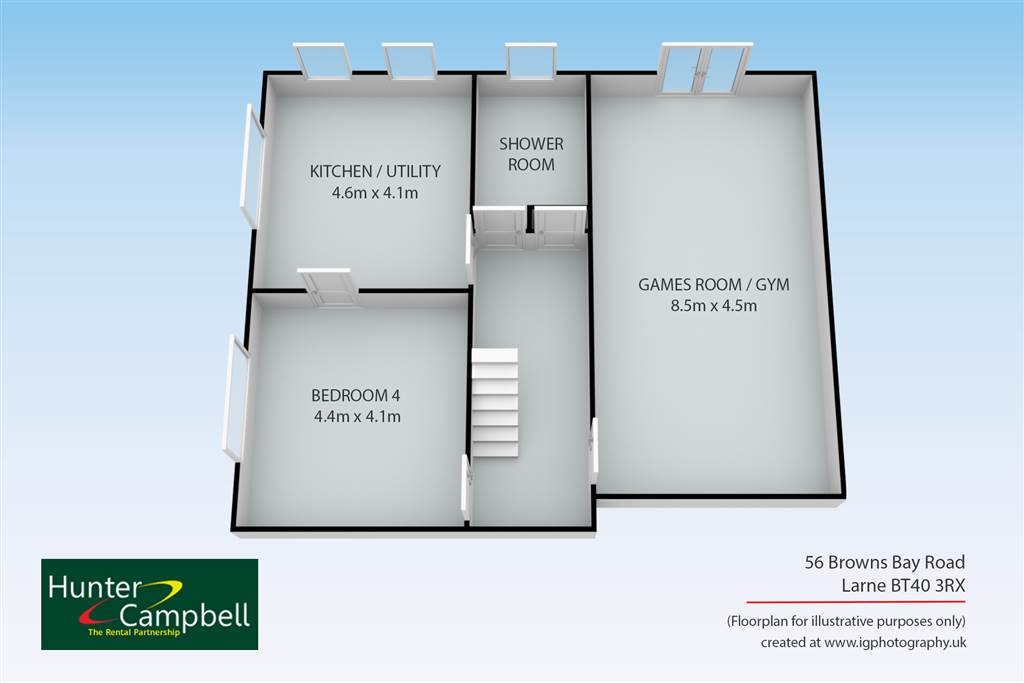
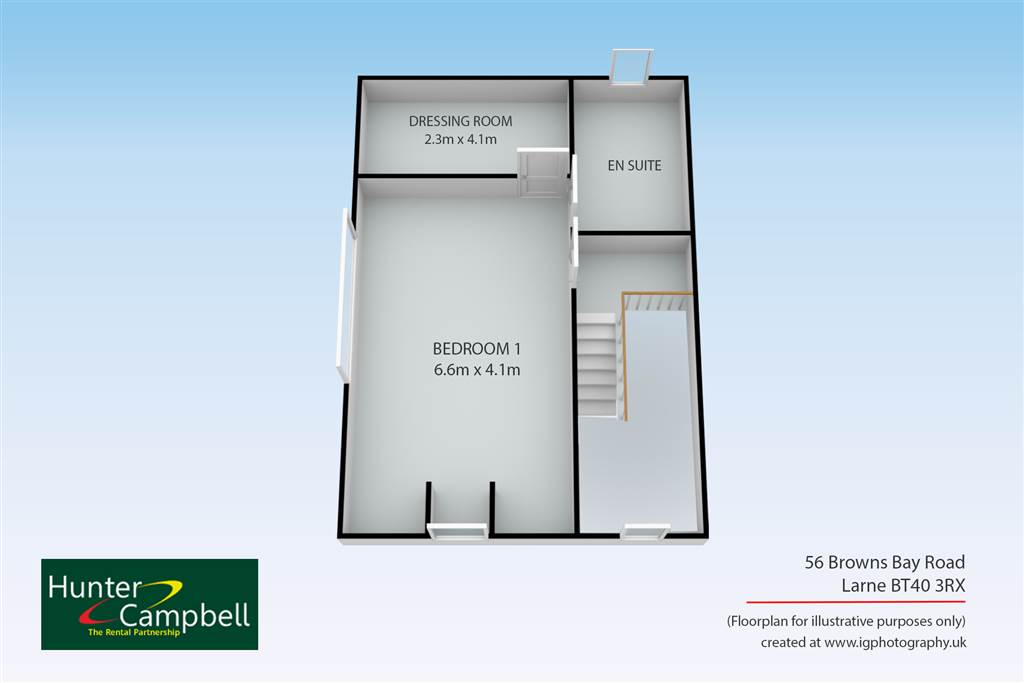
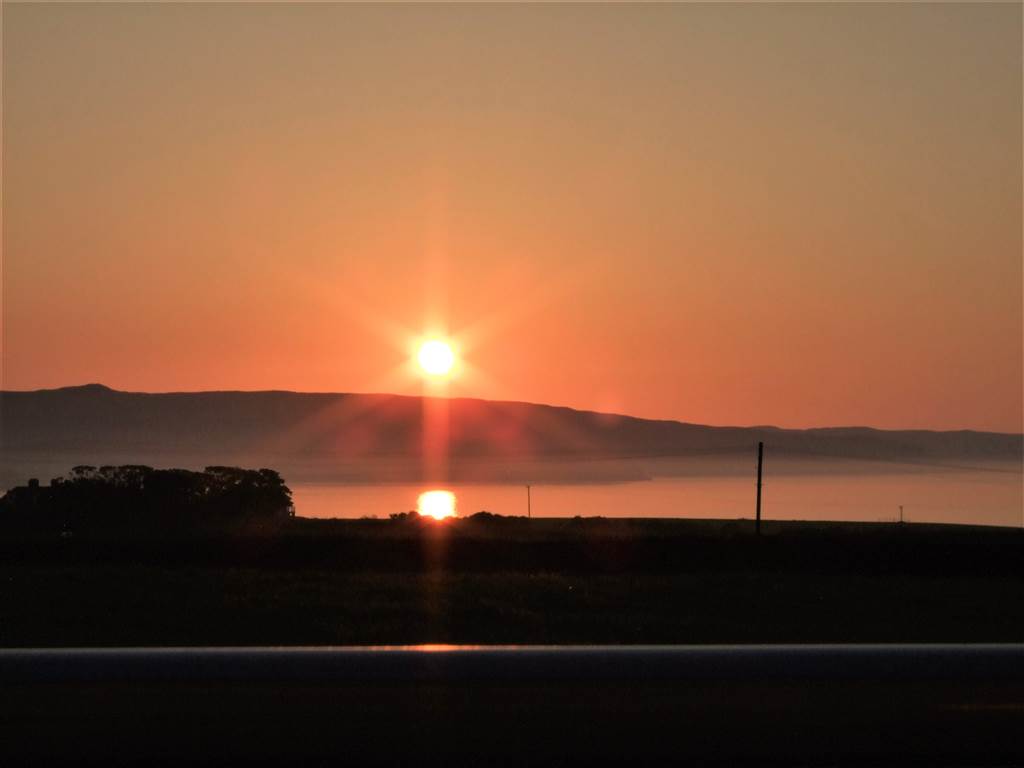
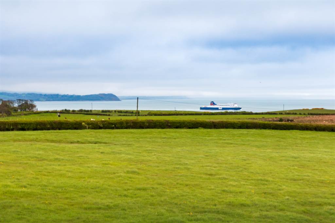
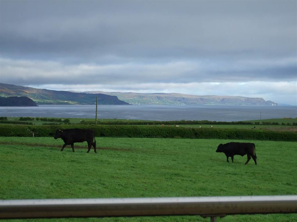
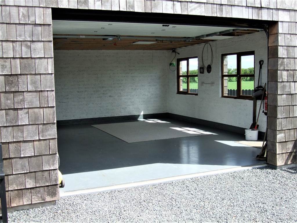
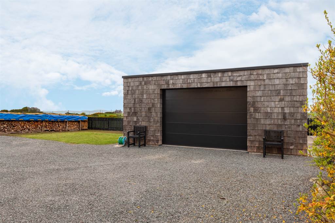
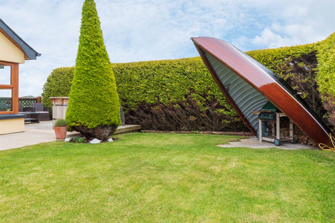
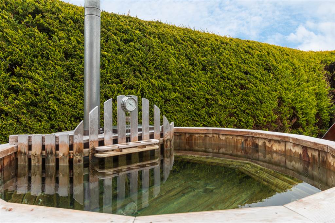
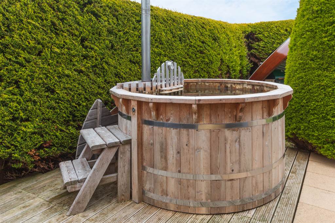
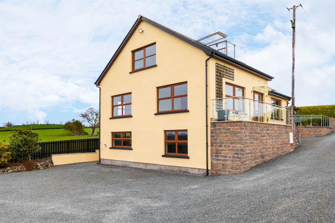

Add a comment