Details
-
Receptions3
-
Bedrooms5
Description
Features
- A well presented and extended detached bungalow enjoying a corner site in this prestigious sought after location of Carrickfergus
- Bright lounge with feature fireplace and sliding patio doors to garden
- Formal dining room with feature fireplace
- Well appointed kitchen with range of high and low level shaker style units and light up display cabinets
- Snug with staircase leading to first floor
- Three well proportioned bedrooms and a further two bedrooms on first floor
- Fully tiled shower room with white suite and corner shower cubicle with Rainforest shower fitting
- First floor shower room with thermostatically controlled shower fitting
- Garage with light and power Set on a spacious corner site allowing ample parking on tarmac driveway and with front & side garden in lawn. Enclosed rear garden part paved, part stoned and with sun deck
Adaptable accommodation in this desirable location making it ideal for a family home - Early viewing highly recommended
Room Details
Double glazed front door with side lights to:
HALLWAY:
DINING ROOM: 17' 9" X 10' 11" (5.40M X 3.32M)
Feature fireplace.
LOUNGE: 17' 6" X 15' 3" (5.33M X 4.65M)
Feature fireplace with gas fire. Three wall light points. Cornice ceiling. Ceiling rose. Double glazed sliding patio doors. Hardwood strip flooring.
KITCHEN/DINING AREA : 22' 1" X 11' 3" (6.72M X 3.44M)
Excellent range of high and low level shaker style units and display cabinets with lighting. Over sink pelmet lighting. Granite worktops & upstands. Inlaid stainless steel sink unit. 'Hotpoint' four ring electric induction hob. Stainless steel extractor fan. 'Hotpoint' oven & grill. Hotpoint' integrated microwave. 'Bosch' dishwasher. Integrated fridge/freezer. 'Candy' wine fridge. Tiled floor. Double glazed back door.
SNUG: 11' 1" X 8' 11" (3.39M X 2.71M)
Staircase leading to first floor. Laminate wood strip flooring.
BEDROOM (1): 17' 11" X 10' 11" (5.47M X 3.32M)
Cornice ceiling. Two wall light points.
BEDROOM (2): 10' 12" X 11' 5" (3.35M X 3.49M)
Built in mirrored sliderobes. Laminate wood strip flooring.
BEDROOM (3): 10' 12" X 8' 12" (3.35M X 2.74M)
Built in mirrored sliderobes. Laminate wood strip flooring.
SHOWER ROOM:
Fully tiled with white suite comprising low flush WC and pedestal wash hand basin. Corner shower cubicle with thermostatically controlled Rainforest shower fitting. Chrome towel radiatior. Cupboard housing gas fired central heating boiler.
LANDING:
Eaves storage. Velux windows.
BEDROOM (4): 16' 2" X 9' 1" (4.92M X 2.78M)
Built in storage. Velux window.
BEDROOM (5): 13' 11" X 6' 6" (4.23M X 1.97M)
Eaves storage. Velux window.
SHOWER ROOM:
Soft coloured suite comprising low flush WC and sink set in vanity unit. Tiled shower cubicle with thermostatically controlled shower fitting. Velux window.
GARAGE: 16' 4" X 9' 7" (4.97M X 2.92M)
Light & power. Up & over door. Double glazed door.
GARDENS:
Tarmac driveway to front allowing ample parking. Front & side garden in lawn bounded by wall. Enclosed rear garden part paved part stoned and with sun deck bounded by wall and fencing. Rates: £1595.72 Tenure: TBC
Tenure: TBC Rates: £1595.72 per annum
Directions
Carrickfergus


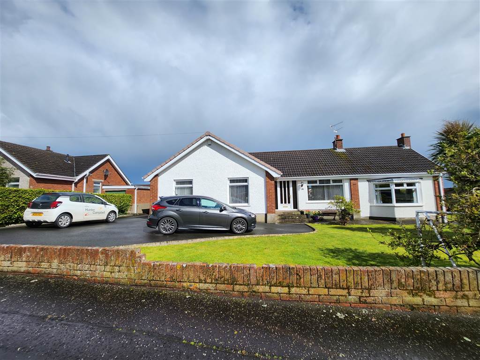
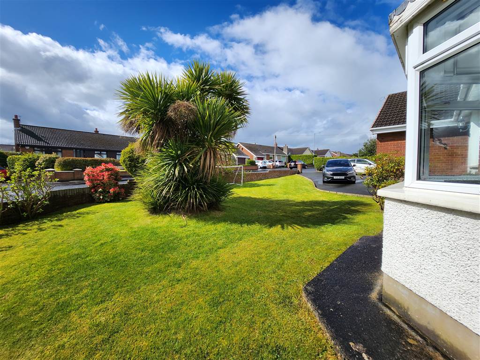
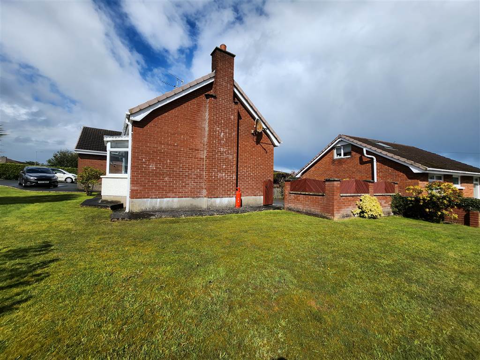
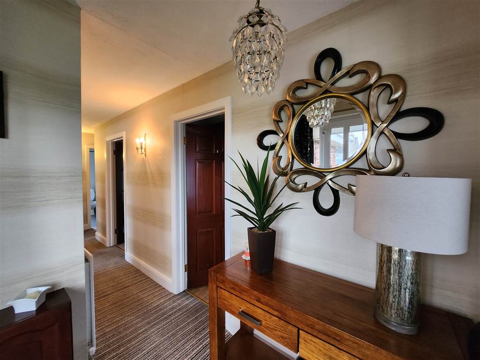
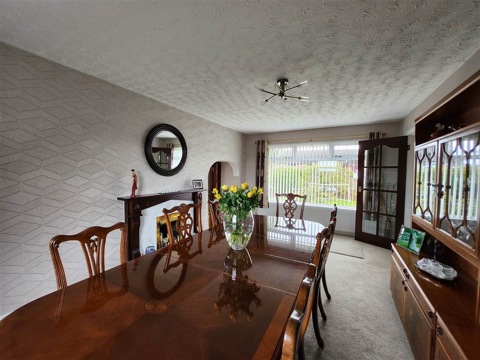
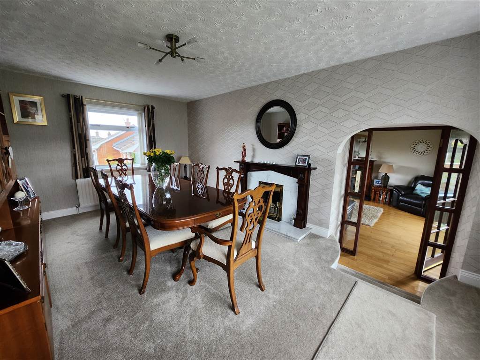

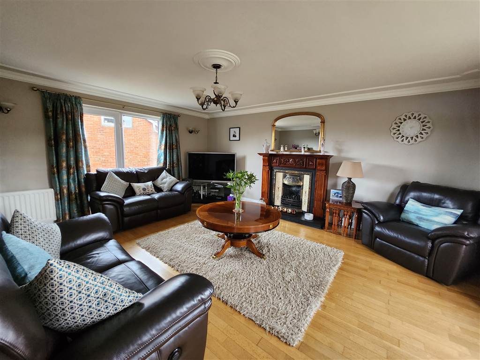
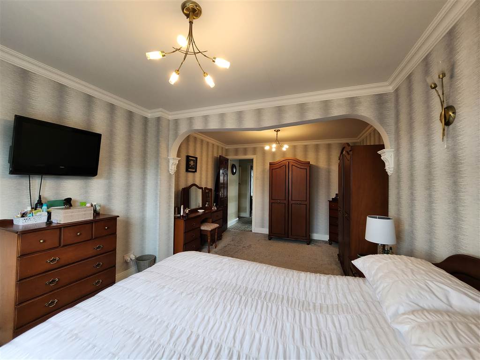

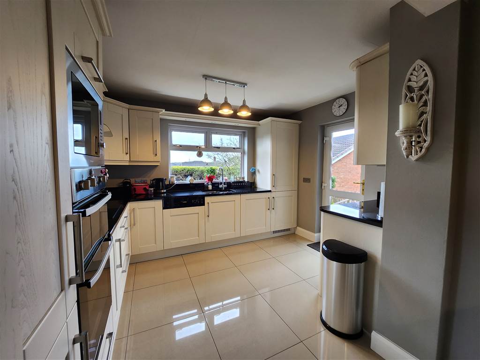
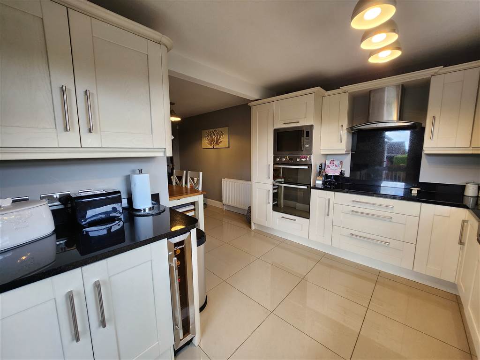
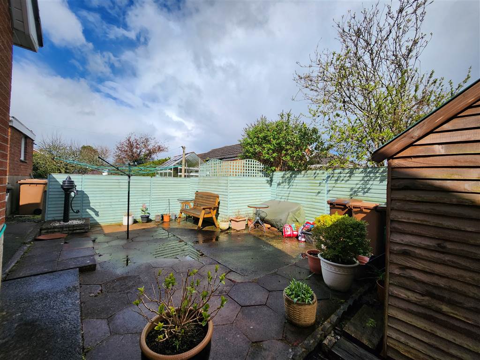
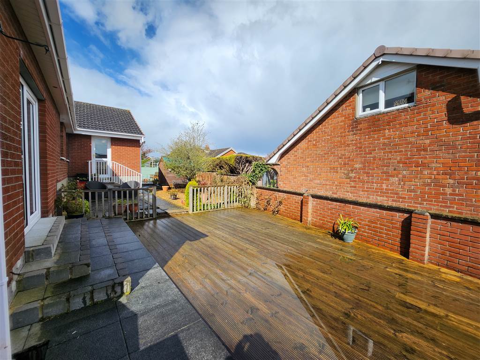
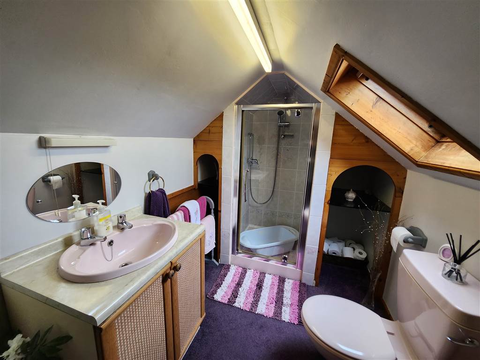
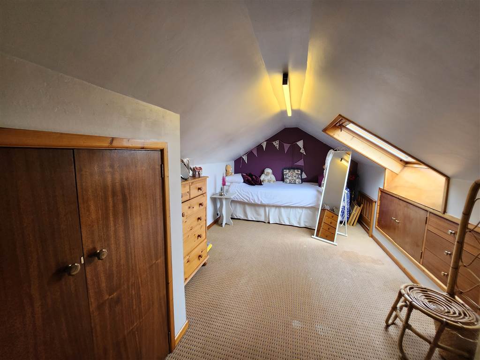
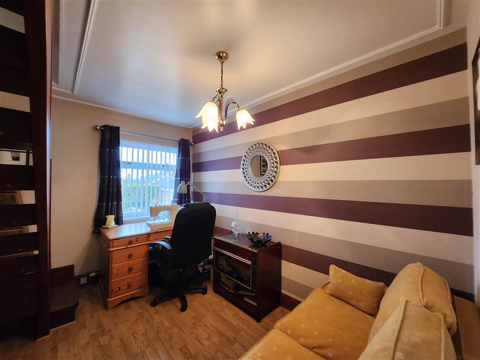
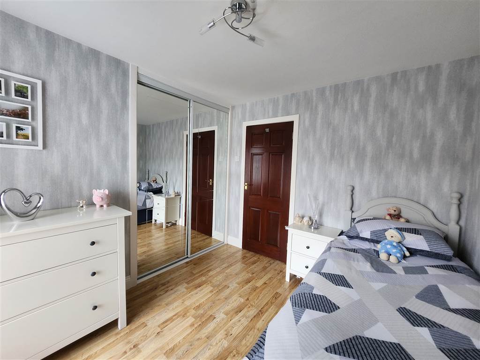
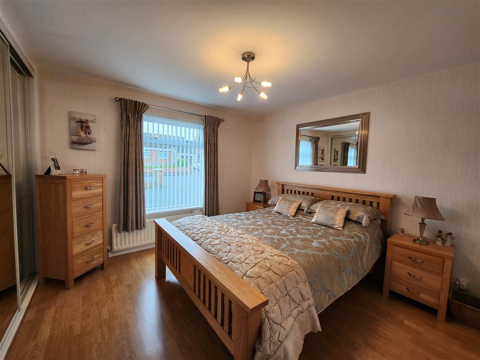
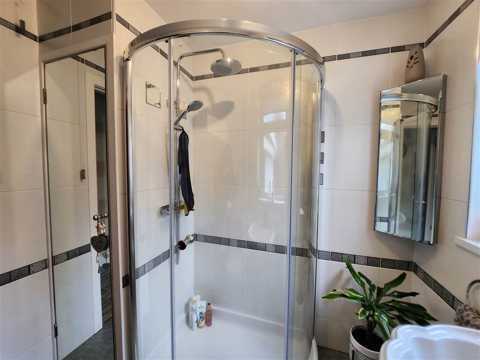
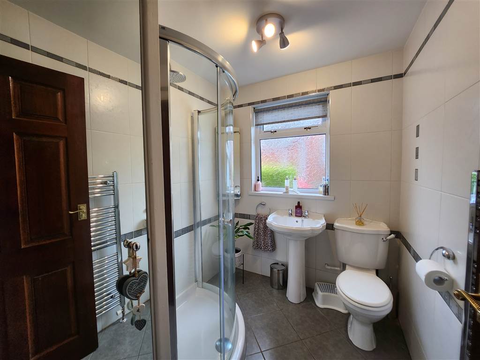
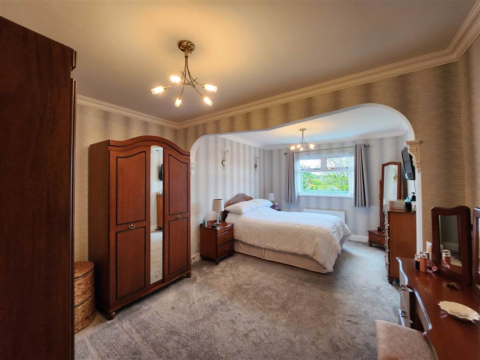

Add a comment