Details
-
Receptions1
-
Bedrooms3
Description
Features
- An attractive and tastefully presented detached chalet style home enjoying an enviable end of cul-de-sac position
- Adaptable and well-planned accommodation affording the choice of one to two reception rooms and two to three bedrooms
- Lounge with feature marble fireplace and living flame gas fire
- Spacious well fitted kitchen / casual dining area with an excellent range of high and low-level oak units
T - wo spacious first floor bedrooms and family bathroom with feature rolltop claw ball foot bath
- Double glazing in UPVC frames and gas fired central heating installed
- Detached matching garage with electric roller door
- Attractive gardens to front and safely enclosed rear in lawns with flowerbeds shrubs and garden lighting
- Convenient and accessible location affording easy access to main roads to both Larne and Carrickfergus directions
- Competitively priced - early internal appraisal strongly recommended
Room Details
RECEPTION HALL:
Feature staircase to first floor. Laminate wood strip floor.
CLOAKROOM:
White suite comprising low flush WC. Pedestal wash hand basin. Tiled walls and floor.
LOUNGE: 16' 6" X 14' 4" (5.03M X 4.37M)
Feature marble fireplace set in polished wood surround with marble hearth. Living flame gas fire. Laminate wood strip floor.
DINING ROOM / BEDROOM THREE 11' 7" X 10' 5" (3.53M X 3.18M)
Laminate wood strip floor. UPVC double glazed patio door to garden.
KITCHEN /SNUG/ BREAKFAST AREA: 16' 8" X 11' 10" (5.08M X 3.61M)
Excellent range of high and low-level oak units with granite worktops. Sink unit with vegetable bowl. Matching Welsh style dresser. Integrated washing machine and fridge freezer. Space for range cooker. Wine rack. Tiled floor. UPVC double glazed back door with etched glass panel. Under unit lighting. Display cabinet.
BEDROOM (1): 17' 7" X 10' 0" (5.36M X 3.05M)
Under eaves storage.
BEDROOM (2): 14' 12" X 12' 6" (4.57M X 3.81M)
Under eaves storage. Walk-in wardrobe.
BATHROOM:
Suite comprising cast iron rolltop claw ball foot bath with chrome mixer tap, telephone hand shower and rainforest shower fitting. Pedestal wash hand basin. Low flush WC. Tiled flooring and walls. Velux window.
DETACHED GARAGE: 20' 0" X 11' 8" (6.10M X 3.56M)
Matching detached garage with storeroom. Light and power.
Paved driveway and parking space. Front garden laid to lawn. Safely enclosed rear garden in lawn with flower beds and shrubs and feature outside lighting. Dog run.
Directions
Larne


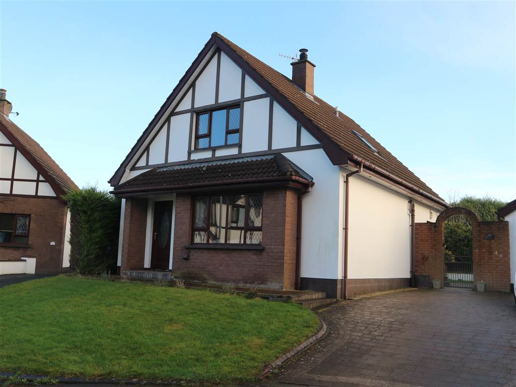
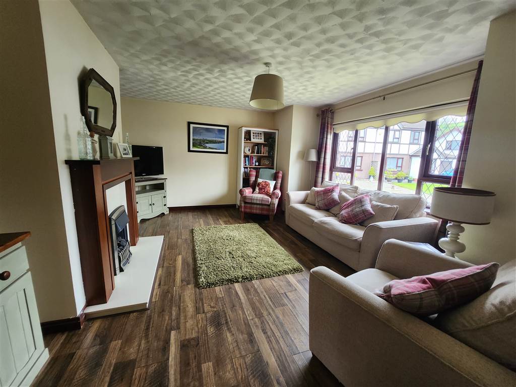
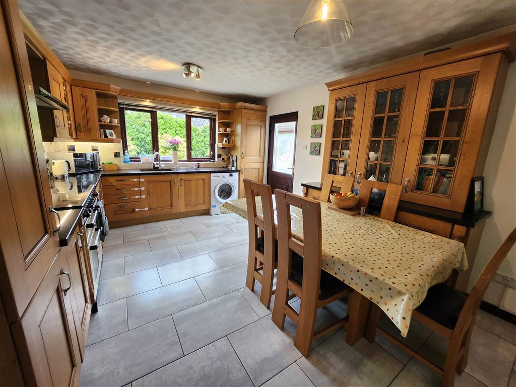
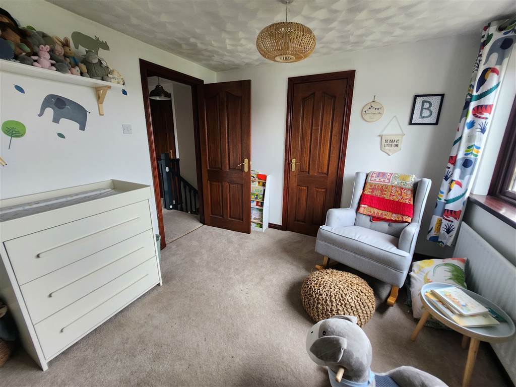
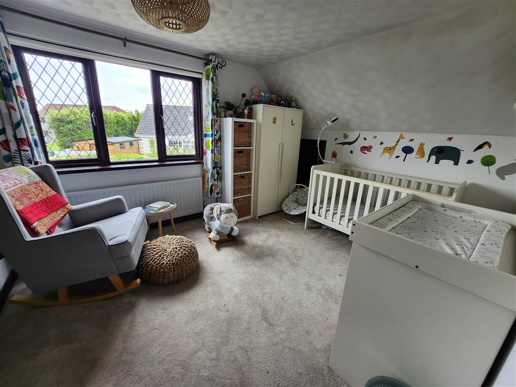
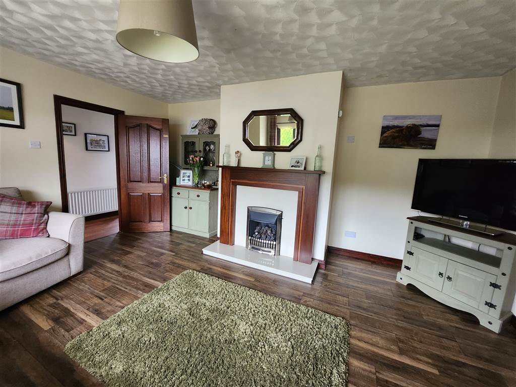
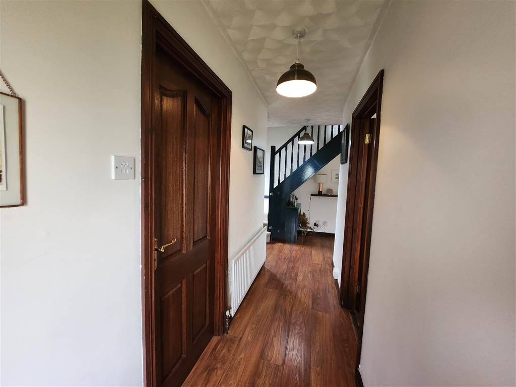
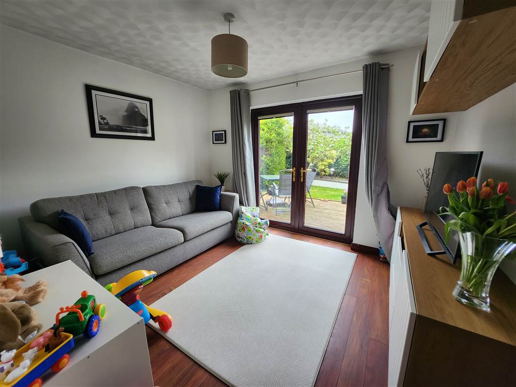
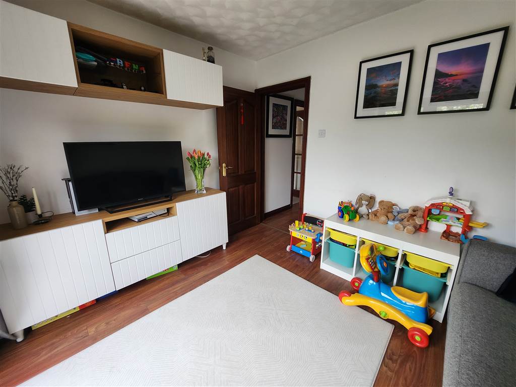
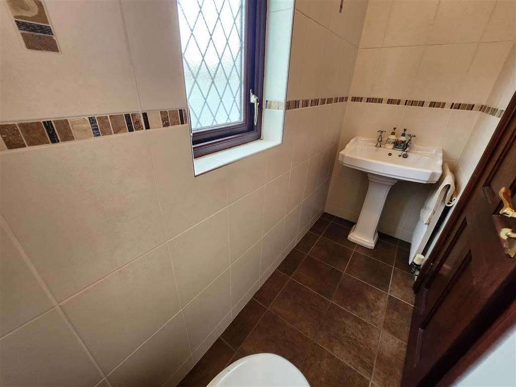
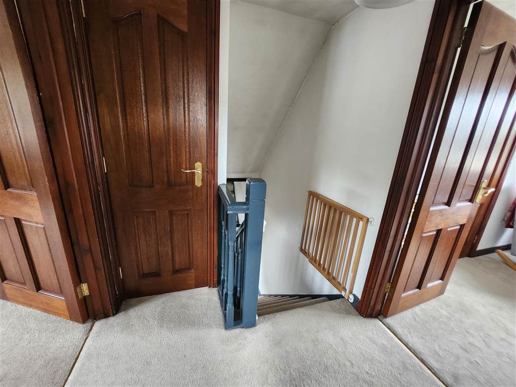
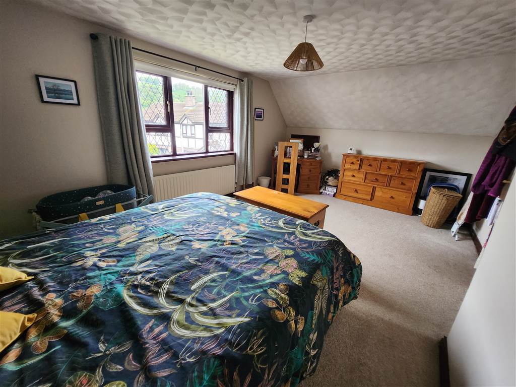
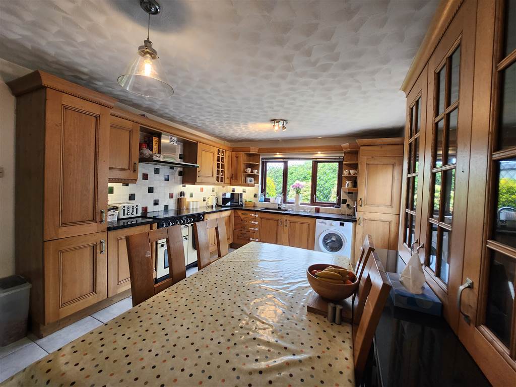
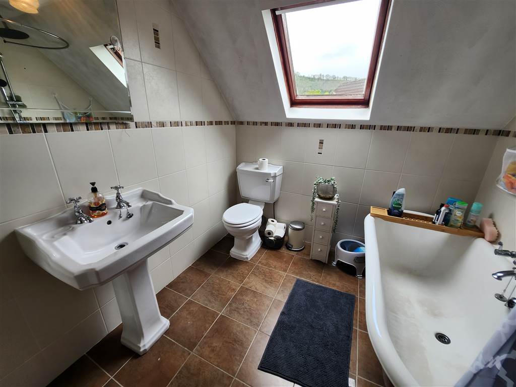
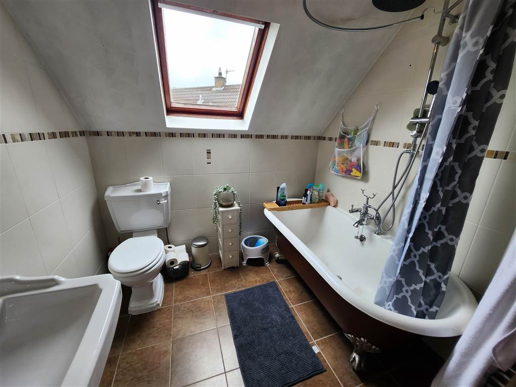
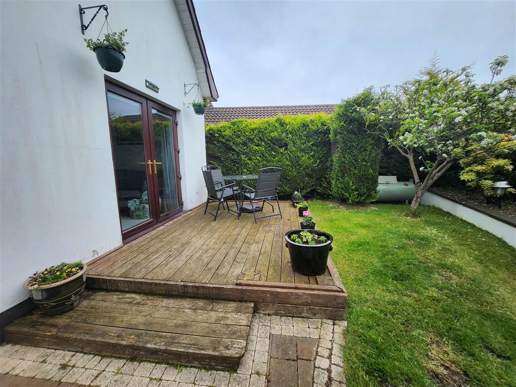
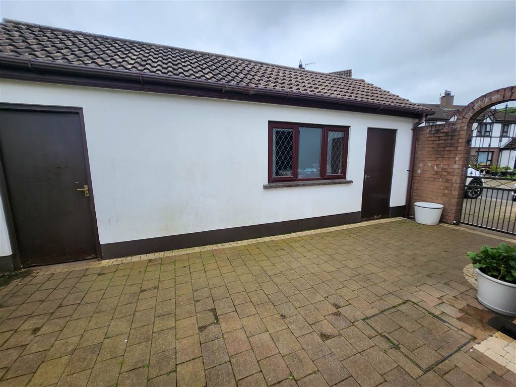
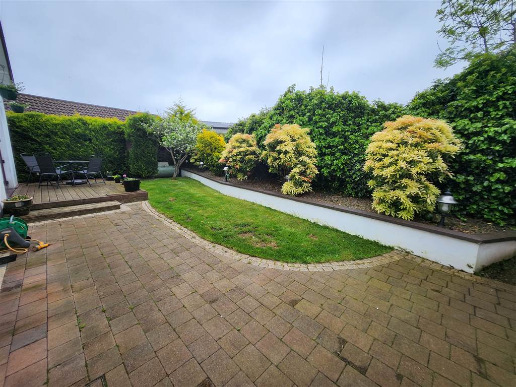
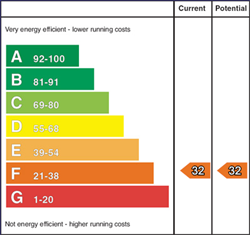

Add a comment