Property Type
Details
-
Receptions2
-
Bathrooms1
-
Bedrooms3
Description
Features
- An attractive and well presented Semi Detached family home enjoying a convenient and sought after location in the town
- Two separate reception rooms - lounge with feature multifuel cast iron stove and French Door to garden
- Kitchen with excellent range of built-in high & low level units, including integrated hob and oven with small utility area
- Three well proportioned bedrooms all with built in robes
- Modern white family bathroom suite, including separate shower cubicle
- Neat well maintained gardens with ample off street parking, safely enclosed at rear with lawn and sun patio
- Detached matching garage
- UPVC double glazing and Oil fired central heating installed
- A delightful family home well worth a personal viewing
Room Details
ENTRANCE:
UPVC double glazed front door and sidelight to:
RECEPTION HALL:
Feature staircase to first floor. Laminate wood strip floor.
CLOAKROOM:
White suite comprising low flush WC. Wash hand basin. Fully tiled walls. Tiled floor.
LOUNGE: 12' 3" X 11' 1" (3.73M X 3.38M)
Feature multifuel cast iron stove set on slate hearth and with beamed mantel. Laminate wood strip floor. French door to garden.
DINING ROOM: 13' 7" X 10' 8" (4.14M X 3.26M)
Fireplace set in attractive wood surround and with electric inset fire. Bright picture window. Built-in shelving. Laminate wood strip floor.
KITCHEN: 11' 7" X 10' 3" (3.54M X 3.12M)
(widest points). Single drainer stainless steel sink unit and mixer tap. Excellent range of built-in high and low level units. Four ring electric hob unit. Built-in eye level oven. Laminate work surfaces. Plumbed for dishwasher. High-intensity low-voltage spotlighting. UPVC double glazed door to garden. Door to utility area. Plumbed for automatic washing machine.
LANDING:
Access to roof space.
BATHROOM:
White suite comprising tiled panelled bath. Vanity unit with storage area. Low flush WC. Separate shower cubicle with Triton electric shower fitting. Tiled walls. Hot press with copper cylinder tank.
DETACHED GARAGE: 20' 6" X 12' 9" (6.25M X 3.89M)
Lift and pull roller door.
Front garden with bitmac driveway and parking space. Neatly stoned front garden with flower beds. Safely enclosed rear garden with lawn leading to raised sun patio. Outside water tap and lighting. UPVC oil tank. Boiler house with oil fired central heating boiler.


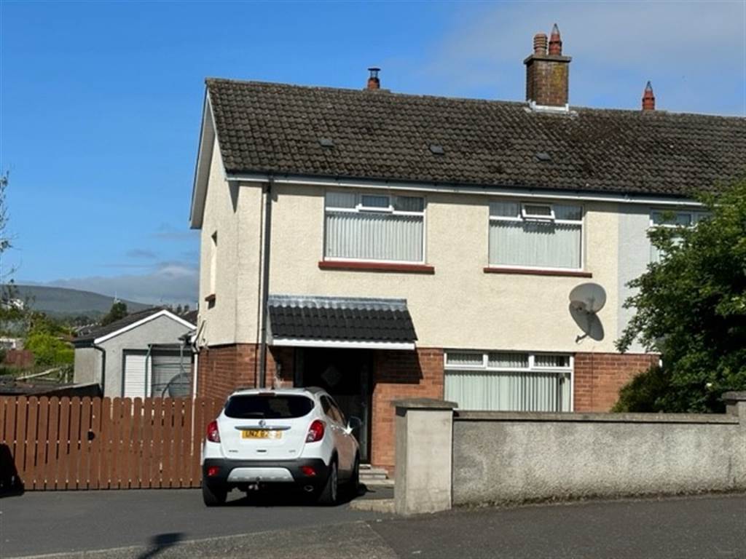
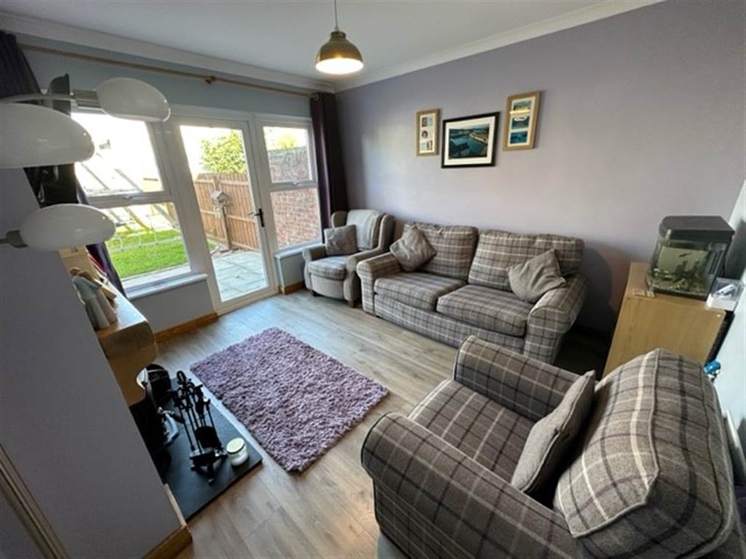


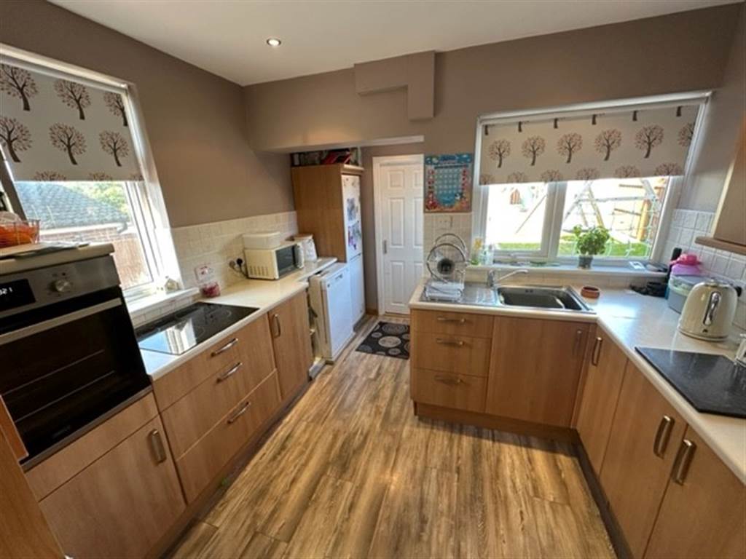
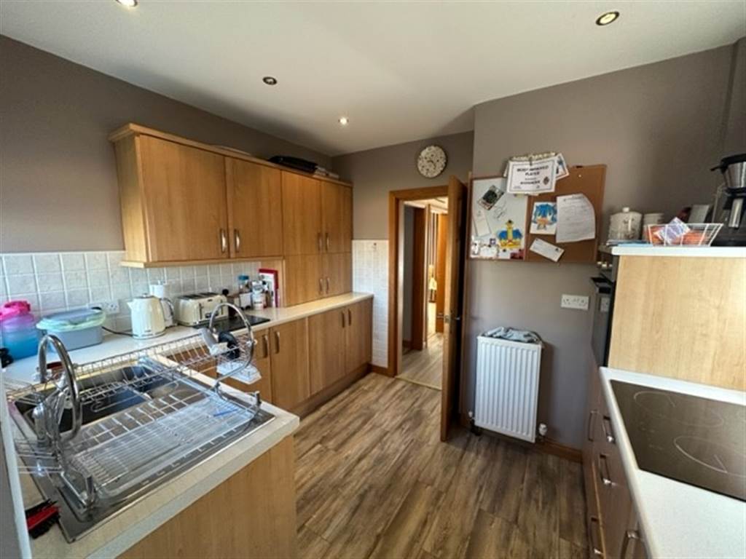
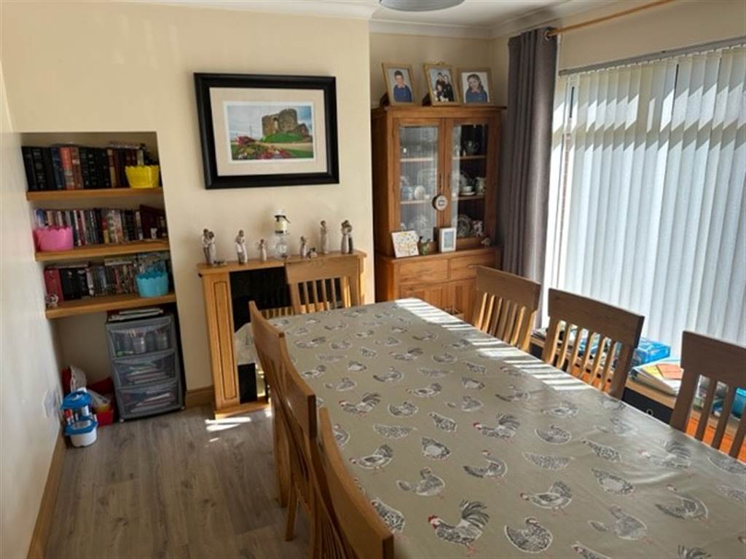
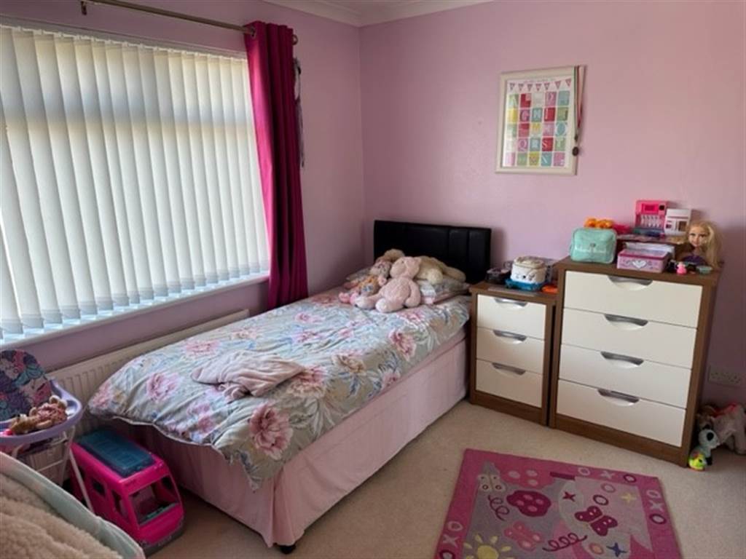
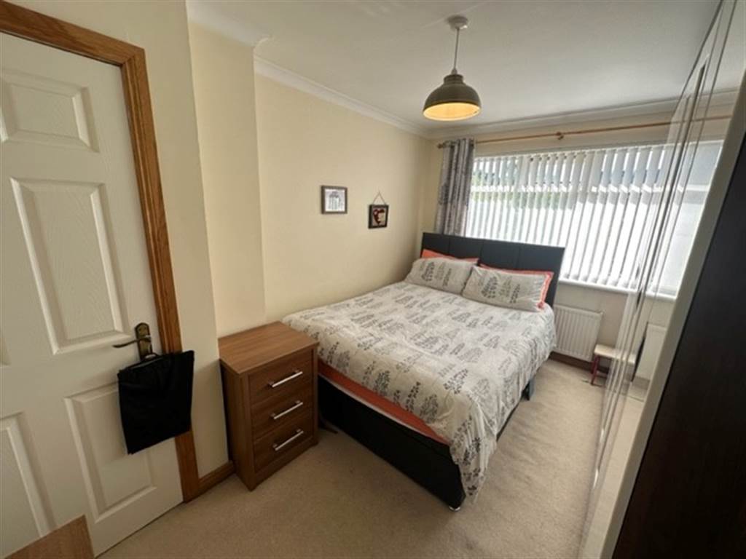

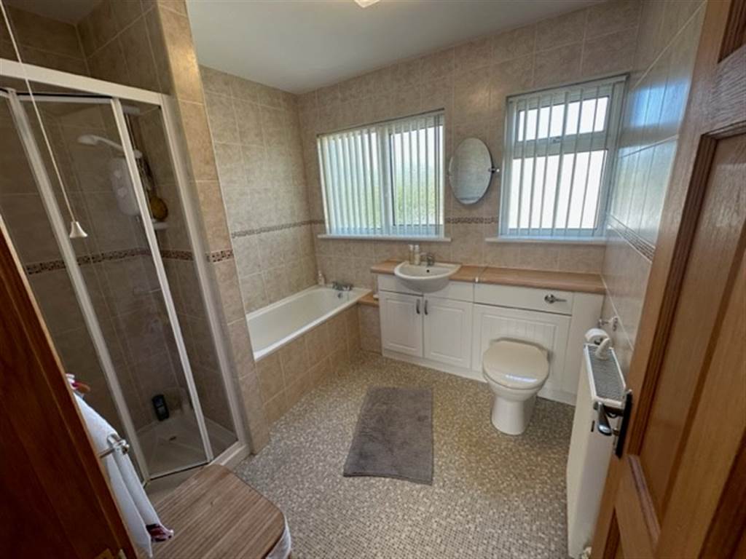

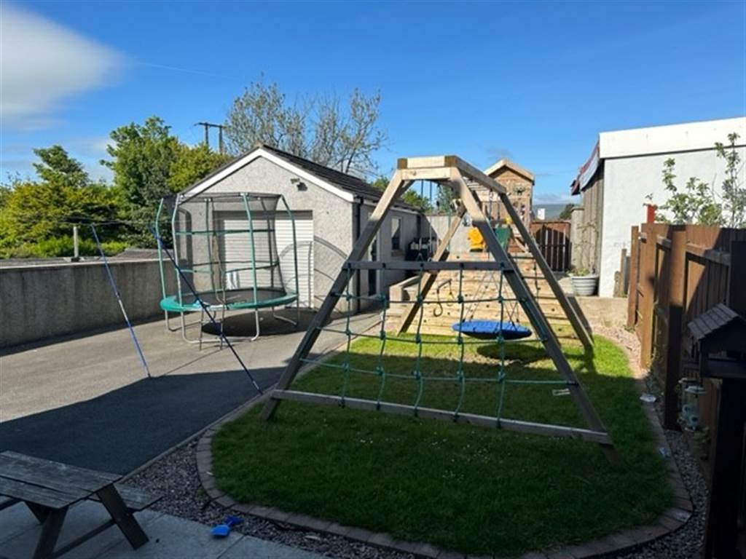
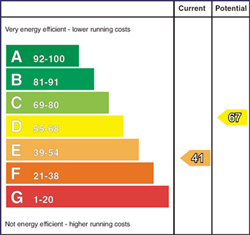

Add a comment