Property Type
Details
-
Receptions1
-
Bathrooms1
-
Bedrooms3
Description
Features
- We are delighted to offer a beautiful semi detached family home offering not only spacious and bright
- accommodation but with exceptional views towards Islandmagee and the Co Down Coastline
- PVC Double Glazed /Oil Fired Central Heating
- Spacious Lounge with attractive open fire
- Contemporary Kitchen / Dining area including electric integrated appliances
- Three good Bedrooms (Master Bedroom ensuite Shower Room)
- Fully enclosed rear paved garden spacious with exceptional views
- Neat front garden / Tarmac Driveway
Room Details
HALLWAY:
Reception Hall with Attractive Tiling
LOUNGE: 16' 10" X 11' 3" (5.12M X 3.43M)
Feature fireplace with open fire and matching hearth. Laminated wood flooring
KITCHEN/DINING AND FAMILY AREA 18' 2" X 13' 11" (5.55M X 4.23M)
(at widest points) Superb white high gloss units including eye level oven and microwave. Integrated fridge/freezer dishwasher housing unit for washing machine. Stainless steel hob with coloured glass spash back four ring gas hob. Tiled flooring patio doors leading to rear garden. Views from kitchen windows and patio doors are superb over looking Islandmagee, Whitehead and towards Belfast and Co Down Coastline
MASTER BEDROOM: 15' 5" X 10' 4" (4.70M X 3.15M)
Laminated wood flooring. Built in Slide Robes
BEDROOM (2): 11' 9" X 10' 4" (3.59M X 3.16M)
Laminated Wood Flooring. Superb Views towards Islandmagee and Co Down Coastline
BEDROOM (3): 10' 4" X 7' 5" (3.15M X 2.26M)
(at widest points) Laminated Wood Flooring
ENSUITE SHOWER ROOM:
En-suite shower room with spacious shower with thermostatically control shower low flush WC. Contemporary wash hand basin. Composite wall cladding tiled flooring
BATHROOM:
Low flush WC. Thermostatically controlled shower fitting over bath screen door. Tiled floor
ROOFSPACE:
Partly floored. Light. Slingsby ladder.
Outside neat front garden in lawn and flowerbeds. Fully enclosed rear paved garden. Spacious with exceptional views


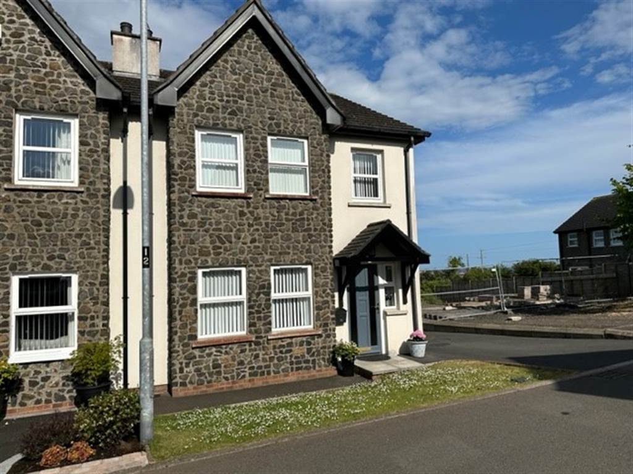
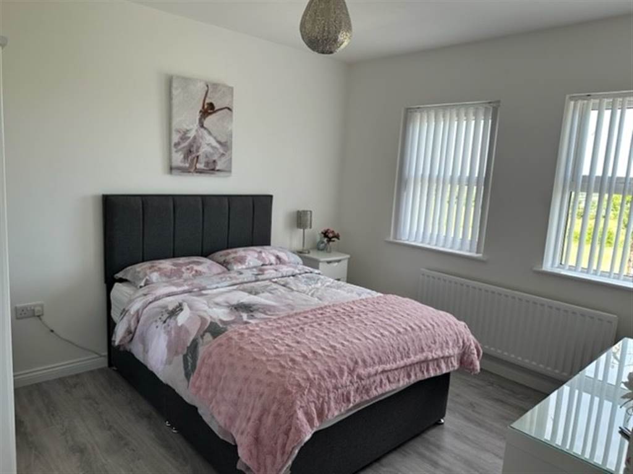
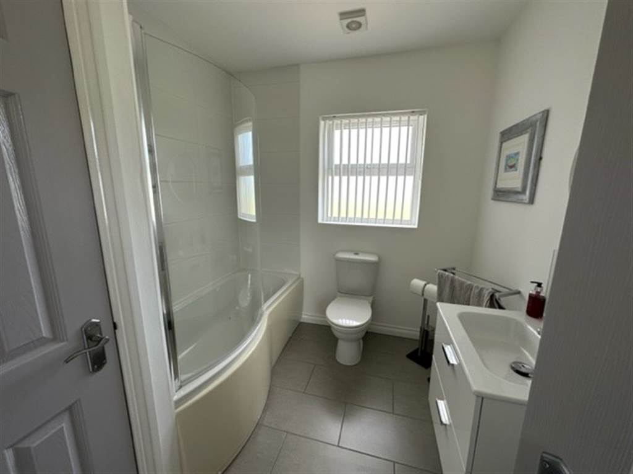
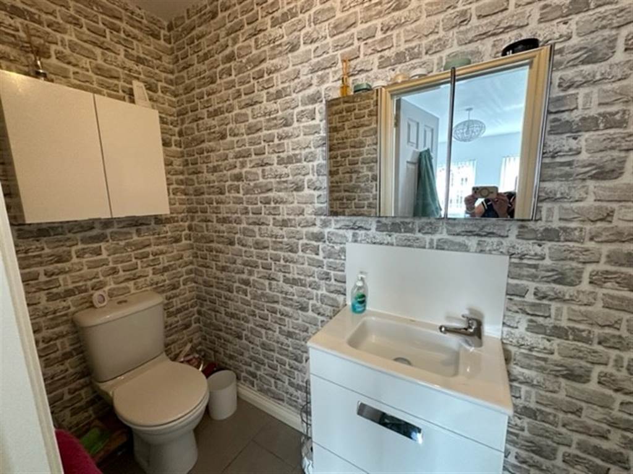
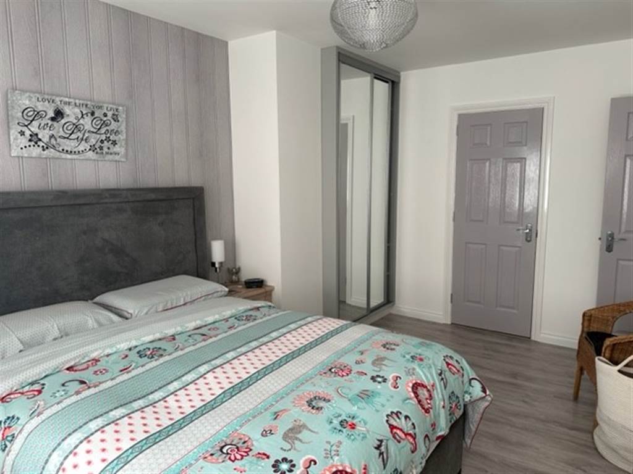
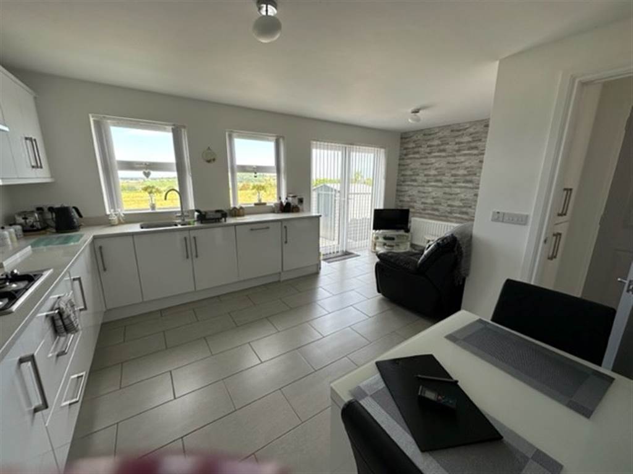
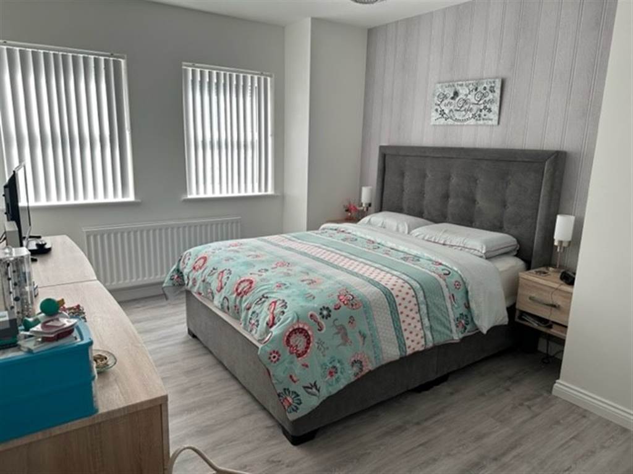
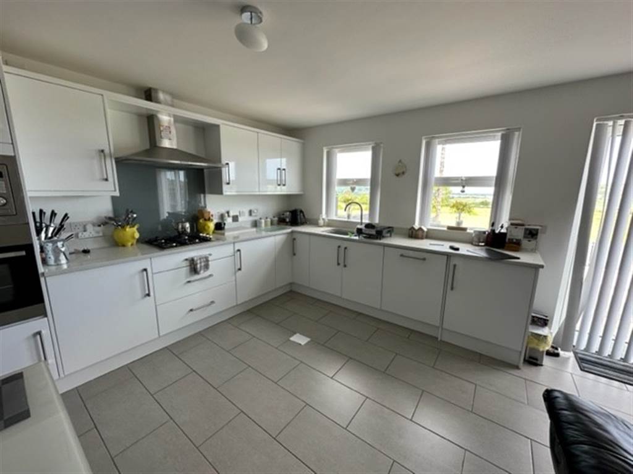
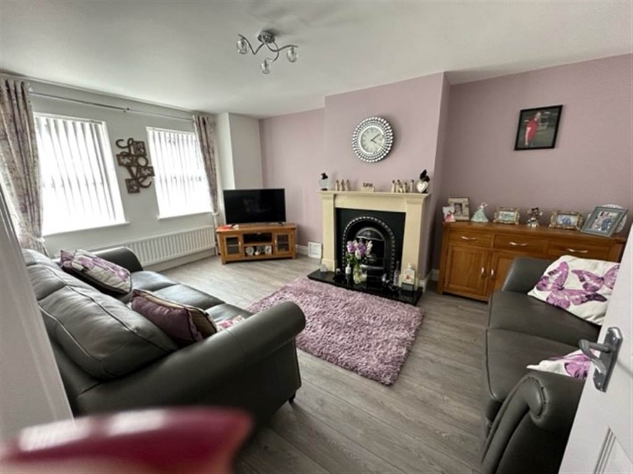
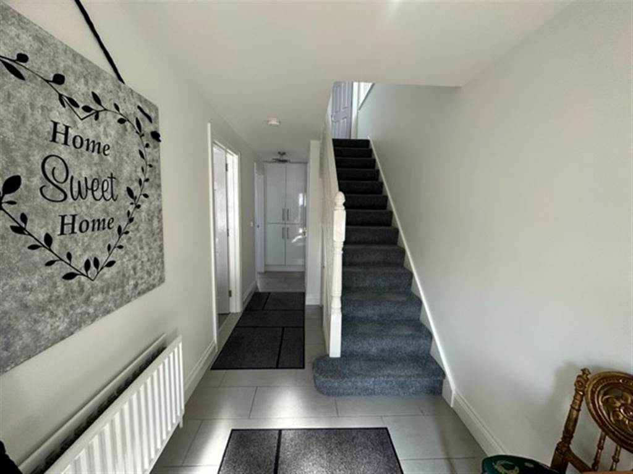
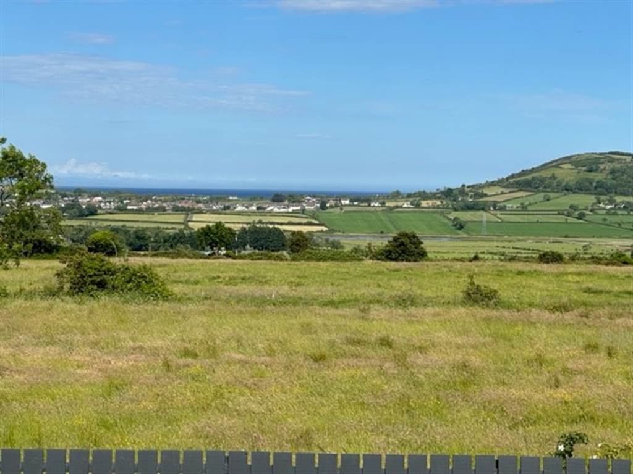
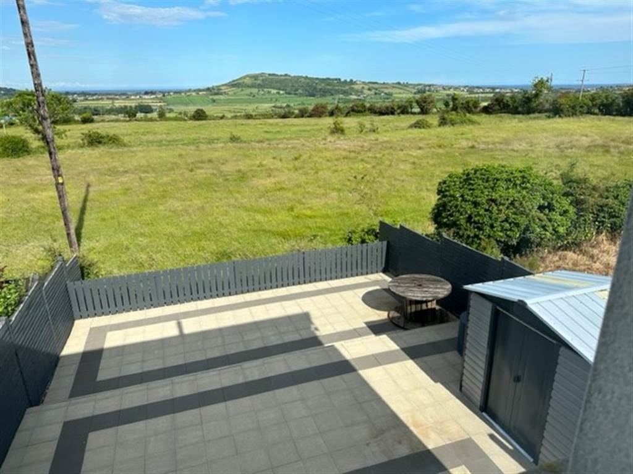



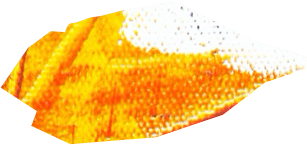
Add a comment