Property Type
Details
-
Receptions1
-
Bathrooms1
-
Bedrooms2
Description
Features
- A stunning first floor apartment enjoying a prime location overlooking Carrickfergus Marina with views stretching over Belfast Lough to the County Down coast
- Lounge with feature high ceilings and double glazed french doors to balcony
Contemporary fitted kitchen with range of high & low level high gloss and integrated appliances
Two well proportioned bedrooms - master bedroom with en suite shower room and both bedrooms enjoying views over Carrickfergus Marina - Lavish bathroom with white suite including tiled bath tub and separate shower cubicle
Double glazing/Gas fired central heating installed
Within minutes walk of town centre, restaurants, cinema & major supermarkets - Lift access, intercom entry system & secure parking
Highly sought after location - Early viewing strongly recommended
Room Details
Font door to:
ENTRANCE HALL:
Feature floor to ceiling mirrored wall. Decorative ceiling rose. Cornice ceiling.Seven wall light points. Hard wood strip flooring. Two storage cupboards - one housing gas fired central heating boiler.
OPEN PLAN LOUNGE/KITCHEN/DINING AREA: 26' 0" X 11' 11" (7.93M X 3.64M)
Excellent range of contemporary high and low level gloss units. Under unit lighting. Stainless steel inlaid sink unit. Granite worktops and upstands. 'Baumatic' four ring gas hob unit, oven & grill. Feature abstract splash back. Stainless steel extractor fan. Integrated fridge/freezer. Integrated dishwasher. Plumbed for automatic washing machine. Tall boy larder with pullout shelving. Cornice ceiling. Hard wood strip flooring. Double glazed French doors leading to:
BALCONY:
Views overlooking the Marina stretching over Belfast Lough to the County Down coast.
BATHROOM:
White suite comprising low flush WC, gloss vanity unit, tiled bath tub and separate tiled shower cubicle with thermostatically controlled shower fitting. Part tiled walls. Chrome towel radiator.Tiled floor.
BEDROOM (1): 18' 0" X 14' 12" (5.49M X 4.57M)
at widest points. Two built in wardrobes. Cornice ceiling. Views overlooking the Marina stretching over Belfast Lough to the County Down coast.
ENSUITE SHOWER ROOM:
Fully tiled with white suite comprising low flush WC, contemporary wash hand basin with towel rail and shower cubicle with thermostaticaly controlled shower fitting. High intensity low voltage spotlgihts.
BEDROOM (2): 18' 2" X 13' 1" (5.55M X 3.99M)
Built in wardrobes. Views overlooking the Marina stretching over Belfast Lough to the County Down coast.
Lift access, intercom entry system & secure parking. Management fees: £948 per annum which covers communal areas maintenance, decorating and cleaning as well as the maintenance of car parks and shrub areas. Tenure: Leasehold. Rates: £1692.42 per annum.
Directions
Carrickfergus Marina


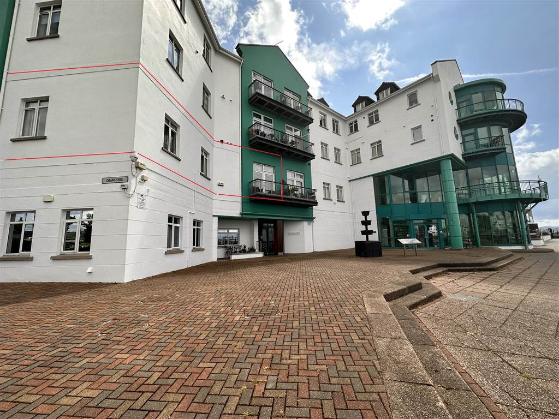
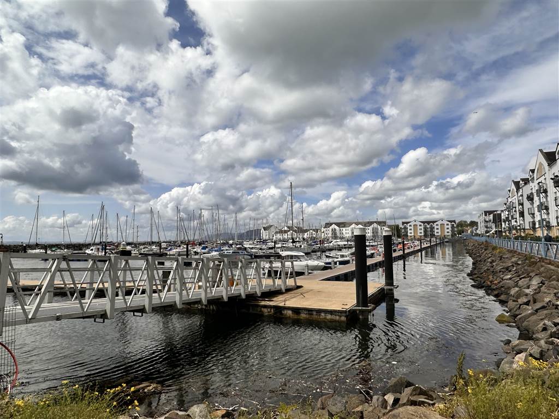
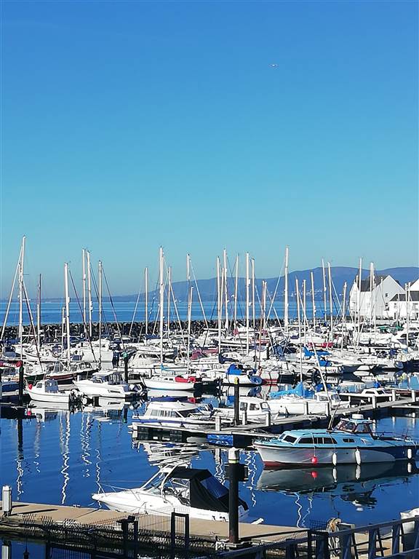
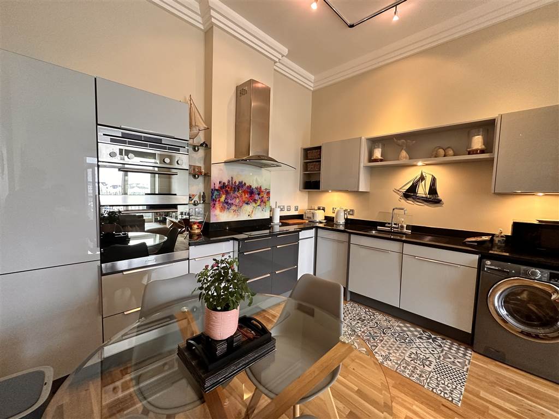
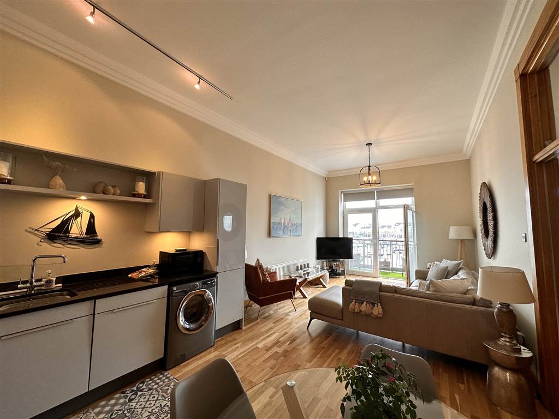
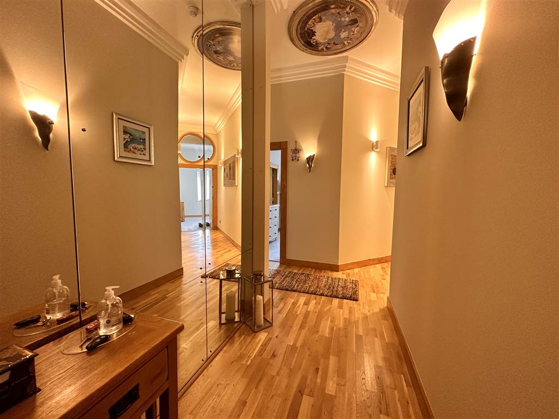


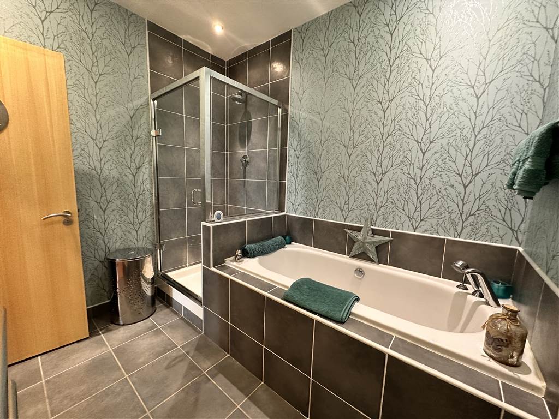

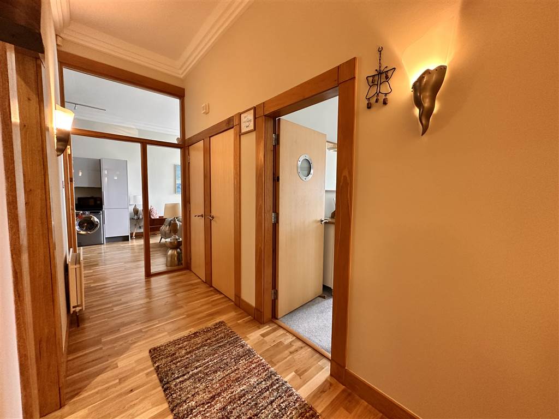
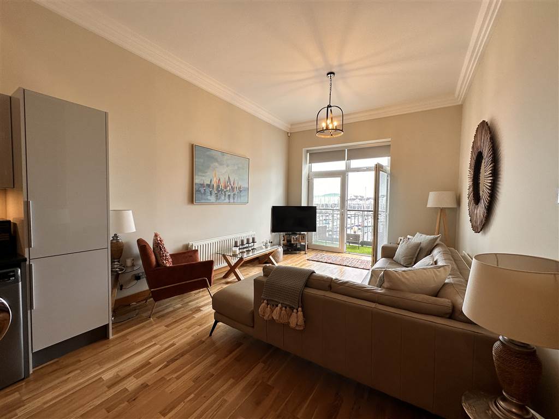

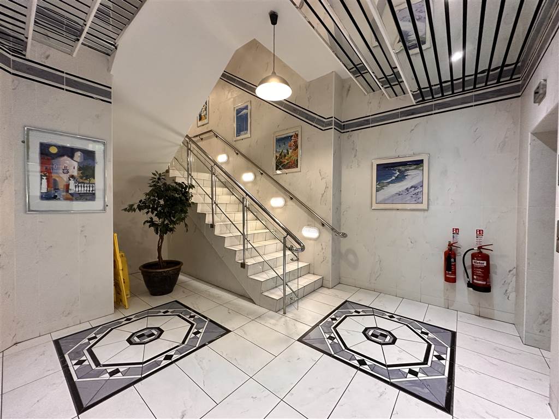
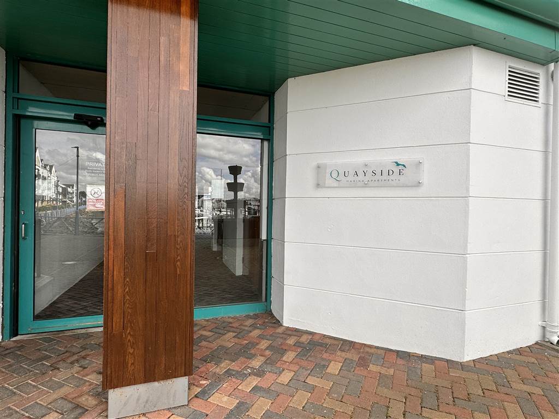
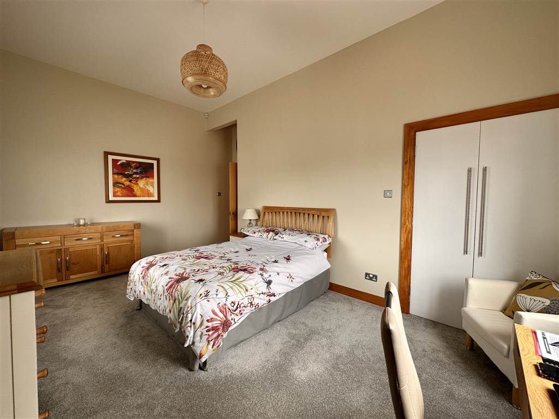
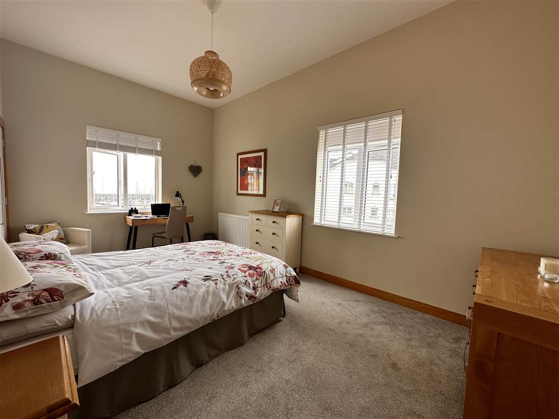
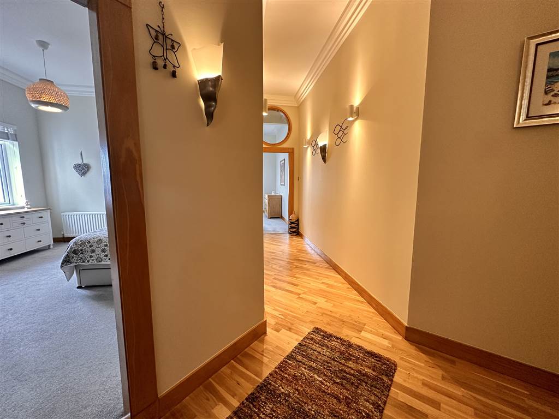
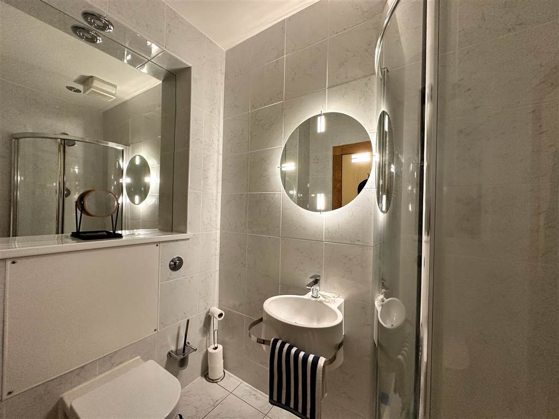
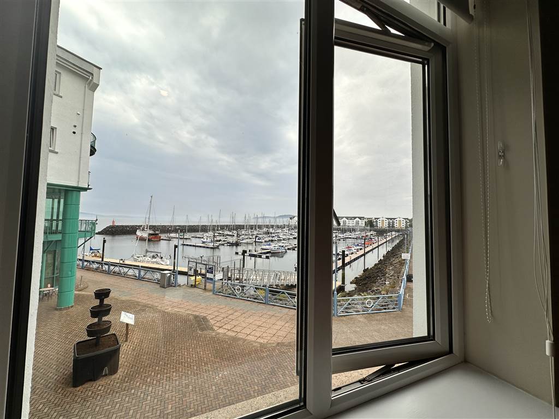



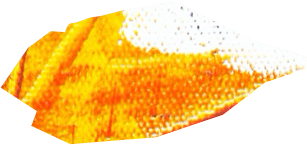
Add a comment