Property Type
Details
-
Receptions3
-
Bathrooms1
-
Bedrooms3
Description
Features
- An exceptional semi detached family home that has been extended and enjoys an enviable location affording
- uninterrupted sea views
- Prestigious and sought-after location on the famous Antrim coast road
- Three reception rooms including a bright spacious and open plan sunroom
- Kitchen with excellent range of built in high and low level Shaker style units and with granite worktops and up stands
- Three well proportioned bedrooms and family bathroom on first floor
- Downstairs shower room with white suite
- Large workshop with light and power
- Double glazing in UPVC frames and oil fired central heating installed
- Convenient situation within easy reach of the centre of Carnlough
- Recent experience has shown a high demand for properties in the immediate area consequently early viewing strongly recommended
Room Details
UPVC double glazed front door with leaded light and sidelights to:
ENCLOSED ENTRANCE PORCH:
Glazed sun porch. Tiled floor. Part glazed door and sidelights to entrance hall.
SHOWER ROOM:
White suite comprising low flush WC. Vanity unit. Tiled shower cubicle with Mira electric shower fitting. Tiled floor.
ENTRANCE HALL:
Entrance hall. Under stairs storage.
LOUNGE: 11' 11" X 9' 12" (3.64M X 3.04M)
Contemporary wall mounted electric fire. Superb sea views.
LIVING ROOM: 15' 2" X 9' 11" (4.62M X 3.02M)
Laminate wood strip floor. Feature antique style cast iron fireplace set in ornate wood surround. Slate hearth. Recessed lighting. Open to:
KITCHEN: 10' 0" X 9' 7" (3.05M X 2.91M)
Inlaid stainless steel sink unit with mixer tap and vegetable basin. Granite worktops and up stands. Excellent range of built in high low level Shaker style units. Cooker hood. Space for range cooker. Recessed lighting. Solid wood strip flooring. Open to:
SUN ROOM: 19' 9" X 12' 2" (6.01M X 3.71M)
Solid wood strip floor. Pine clad ceiling. Two tvelux windows. UPVC double glazed door to garden.
LANDING:
Hot press with copper cylinder tank. Access to roof space via Slingsby type ladder.
ROOFSPACE: 15' 4" X 14' 6" (4.67M X 4.41M)
Floored and sheeted with light and power. Velux window.
BEDROOM (1): 10' 0" X 9' 5" (3.06M X 2.88M)
Laminate wood strip floor. Superb sea views. Double built in wardrobe.
BEDROOM (2): 12' 2" X 9' 12" (3.71M X 3.04M)
BEDROOM (3): 9' 12" X 8' 6" (3.04M X 2.58M)
Including double built in wardrobe.
BATHROOM:
Coloured suite comprising panelled bath. Wash hand basin. Low flush WC. Part tiled walls. Part wood panelled walls. Mira Sport wall mounted electric shower fitting. Laminate wood strip floor.
WORKSHOP 17' 10" X 10' 6" (5.44M X 3.21M)
Light and power. Oil fired central heating boiler.
Bitmac driveway. Front garden laid to lawn with flower beds. Safely enclosed rear garden with decked area leading to lawn with flower beds and bounded by wall
Directions
Carnlough


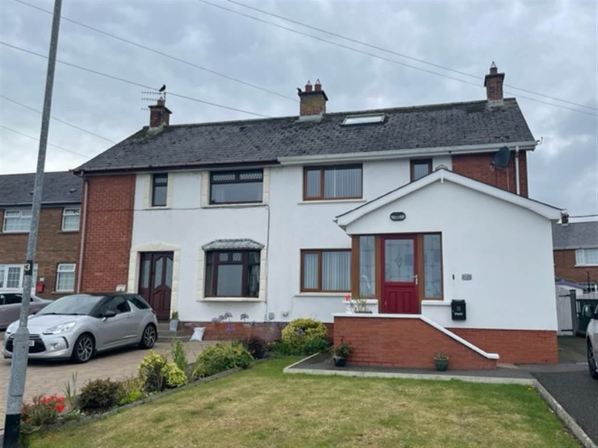
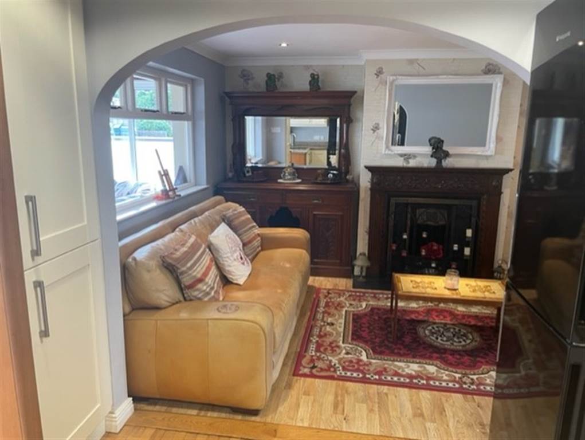
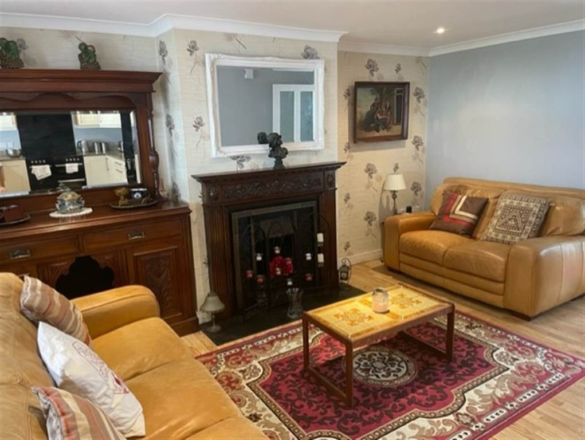
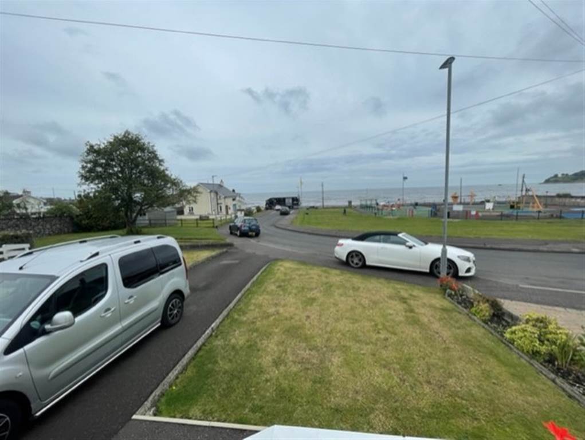
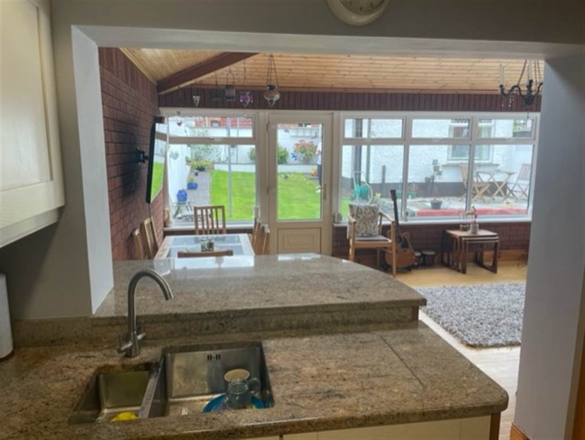
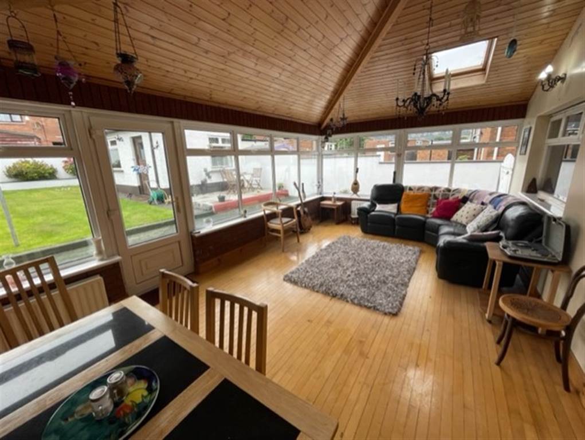
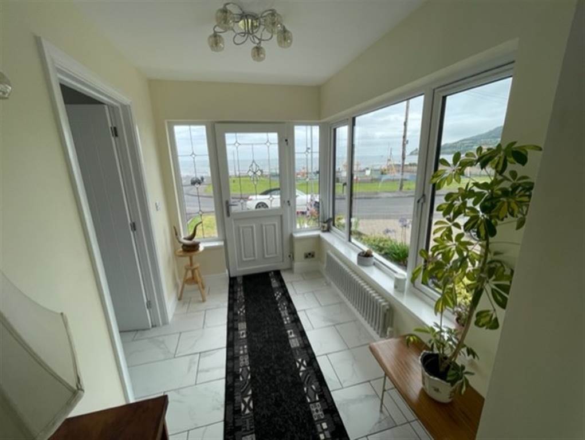
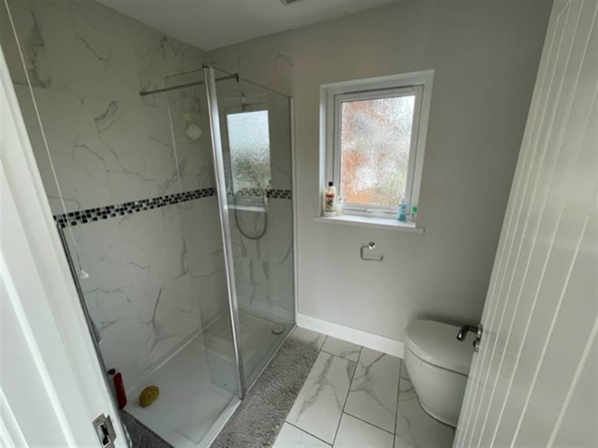
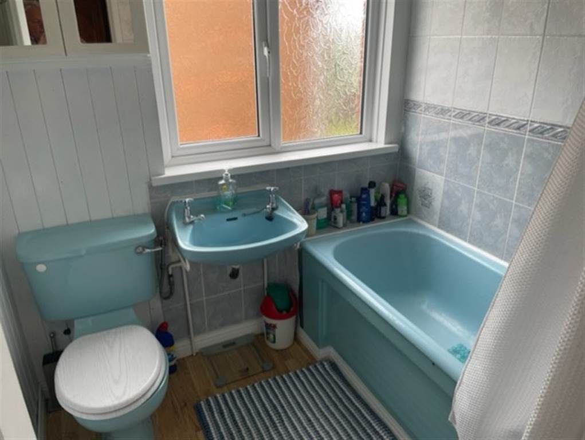



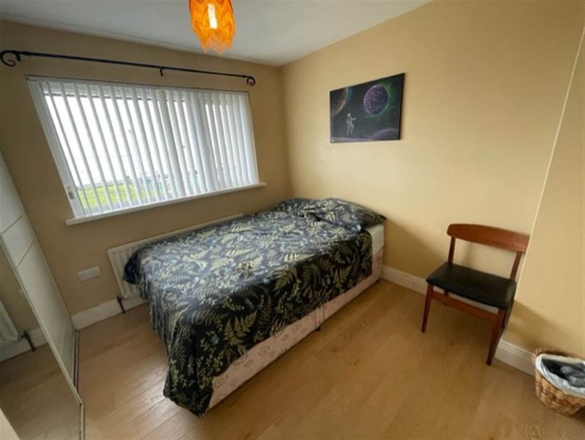
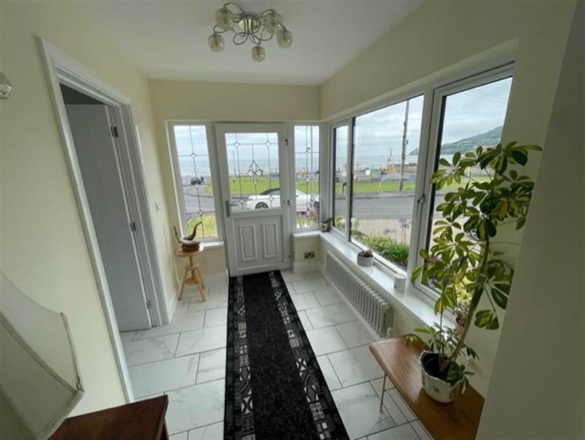

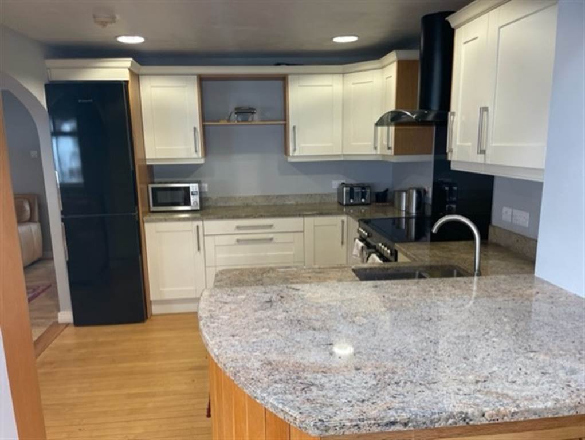


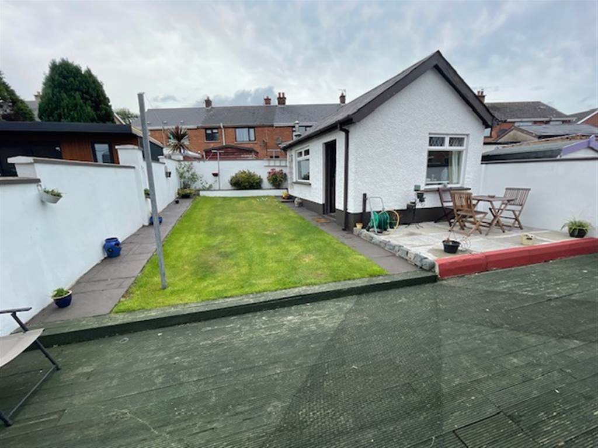
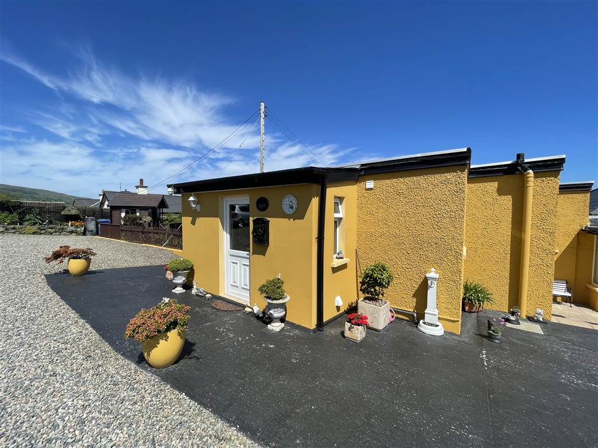



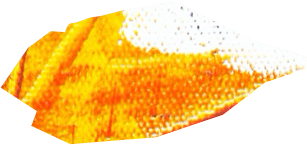
Add a comment