Details
-
Receptions1
-
Bedrooms5
Description
Features
- Well presented deceptive three storey, mid terraced property in the heart of Larne
- Generous lounge/dining room with attractive cast iron fireplace
- Fully fitted kitchen with a range of high and low level units with integrated appliances
- Family bathroom comprising three piece white suite and separate shower room
- Gas fired central heating and PVC double glazing
- Safely enclosed walled garden to rear with garden store
- Central location within walking distance of the town centre and local schools
- Realistically priced - early viewing strongly recommended
Room Details
PVC front door with top light to:
ENTRANCE PORCH:
Tiled floor. Door with stained glass leaded light, side and top. Leading to:
ENTRANCE HALL:
Solid pine strip floor. Cornice ceiling.
LOUNGE/DINING ROOM 26' 6" X 11' 9" (8.09M X 3.58M)
Feature cast iron fireplace with tiled inset and set in ornate slate surround. Tiled hearth. Pine strip flooring. Cornice cealing. Tiled floor and dining area. Built in cupboards.
KITCHEN: 8' 12" X 8' 8" (2.73M X 2.64M)
Single drainer stainless steel sink unit with mixer tap, good range of built in high and low level Shaker style units, laminate worktops. Plumbed for automatic washing machine. Integrated dishwasher. Space for range cooker. Stainless steel cooker hood. Integrated fridge freezer. Tiled floor. Part tiled walls. High intensity low voltage spotlighting. UPVC double glazed back door.
LANDING:
First floor landing return.
BEDROOM (1): 16' 8" X 13' 12" (5.09M X 4.26M)
Square bay window giving far reaching views. Feature antique style cast iron fireplace with tiled inset and set in ornate slate surround. Corniced ceiling. Picture rail.
BEDROOM (2): 12' 0" X 10' 5" (3.67M X 3.17M)
Feature antique style cast iron fireplace with tiled inset and set in ornate slate surround. Cornice ceiling. Cupboard housing gas fired central heating boiler.
SHOWER ROOM:
White suite comprising low fluch WC. Vanity unit. Fully tiled walls. Matching tiled shower cubicle with chrome rainforest shower fitting and hand held shower fitting. Screen door. Recessed spotlighting.
BATHROOM:
White suite comprising panelled bath with chrome mixer tap. Pedestal wash hand basin. Low flush WC. Fully tiled walls. Velux type window.
LANDING:
BEDROOM (3): 9' 12" X 14' 3" (3.04M X 4.34M)
Feature arched windows giving superb far reaching views to Larne lough. Antique style cast iron fireplace. Picture rail.
BEDROOM (4): 10' 5" X 12' 6" (3.18M X 3.81M)
Velux type window. Antique style cast iron fireplace.
BEDROOM (5)/STUDY 12' 2" X 6' 4" (3.71M X 1.93M)
Picture rail. Velux type window.
Neat enclosed paved and walled front garden. Safely enclosed walled rear garden in coloured stones with pedestrian access. Garden store.
Directions
Larne



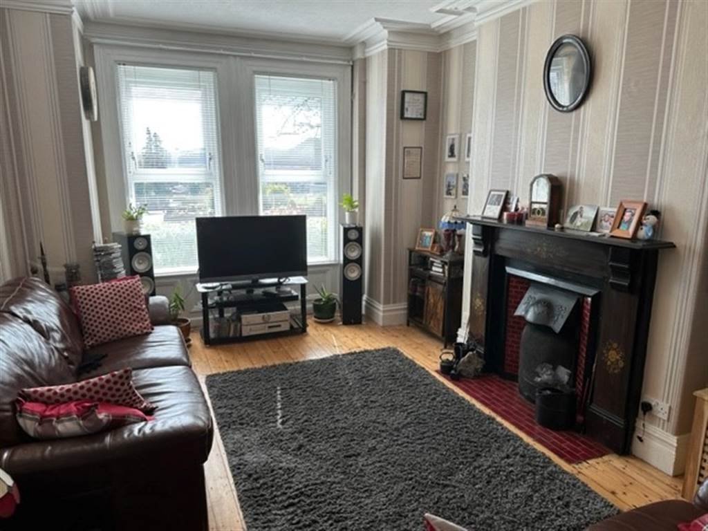
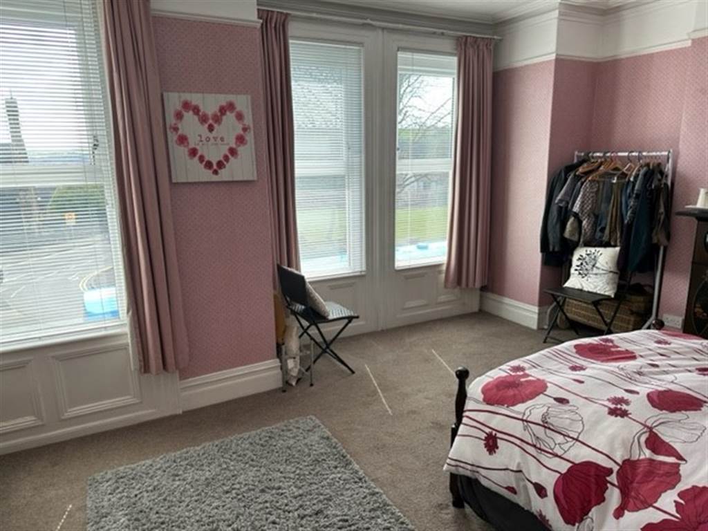
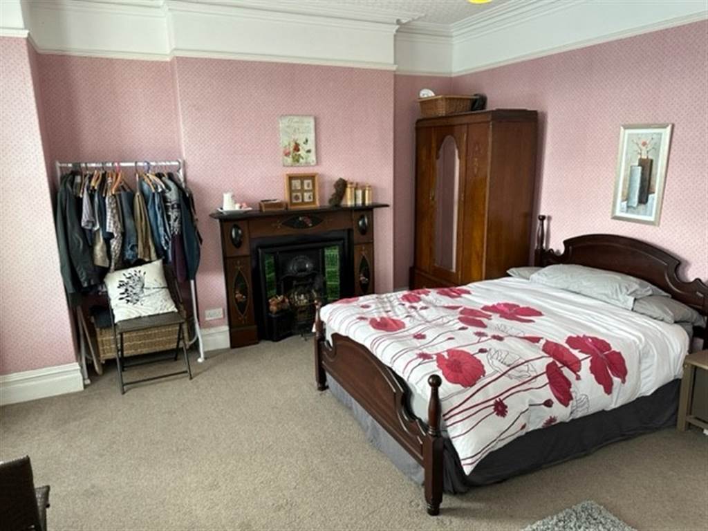
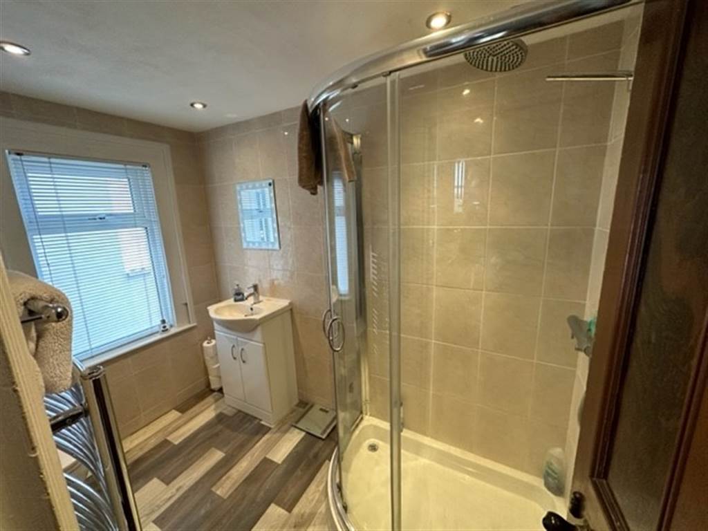
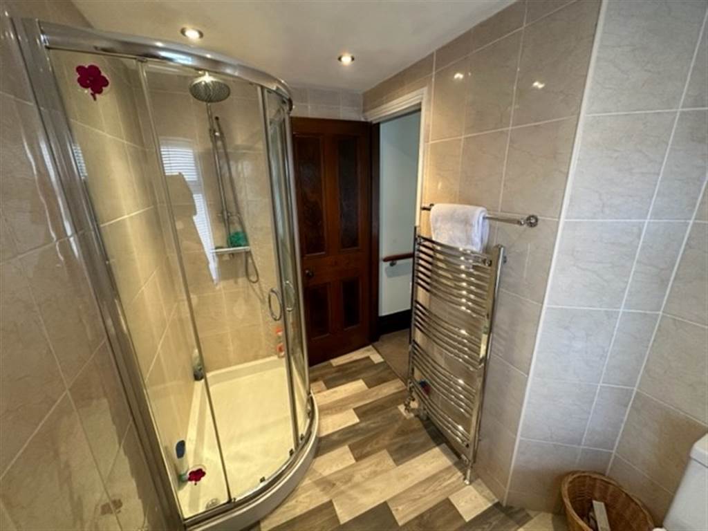
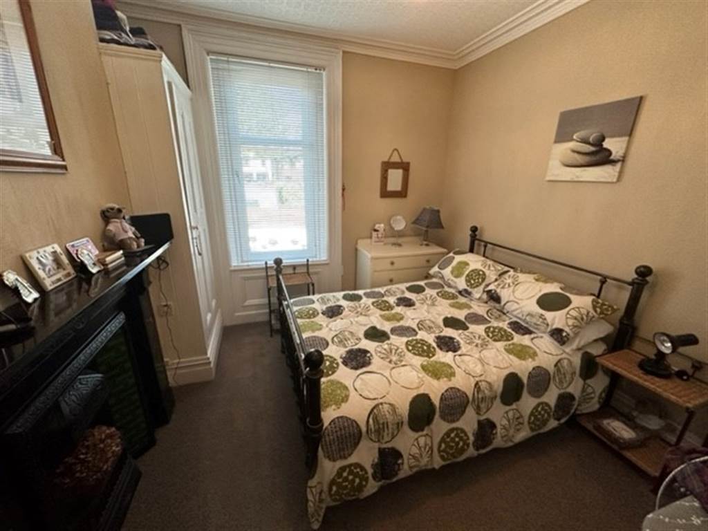
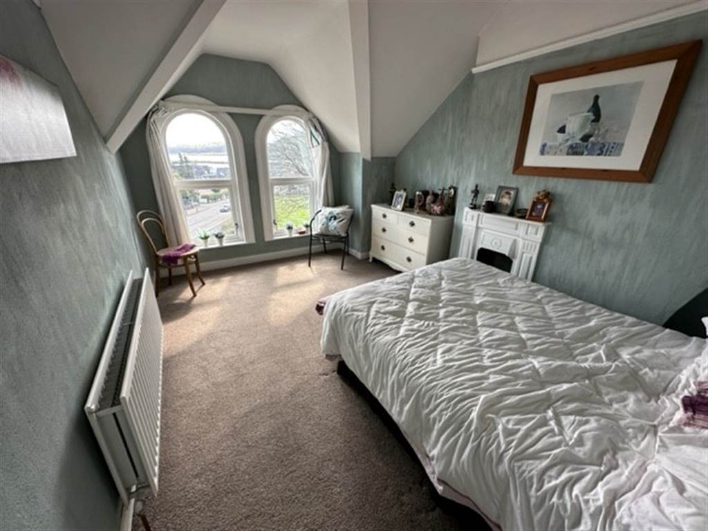
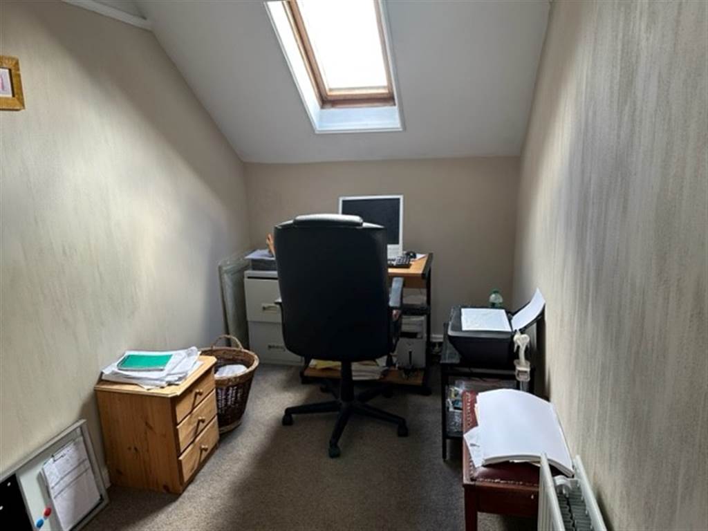
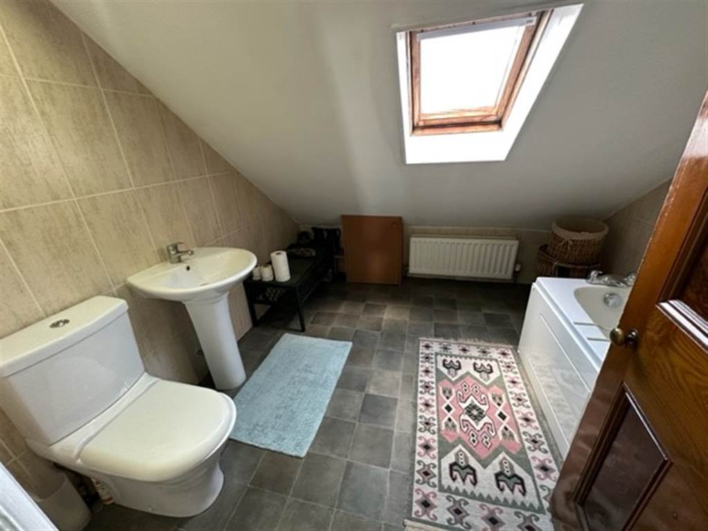
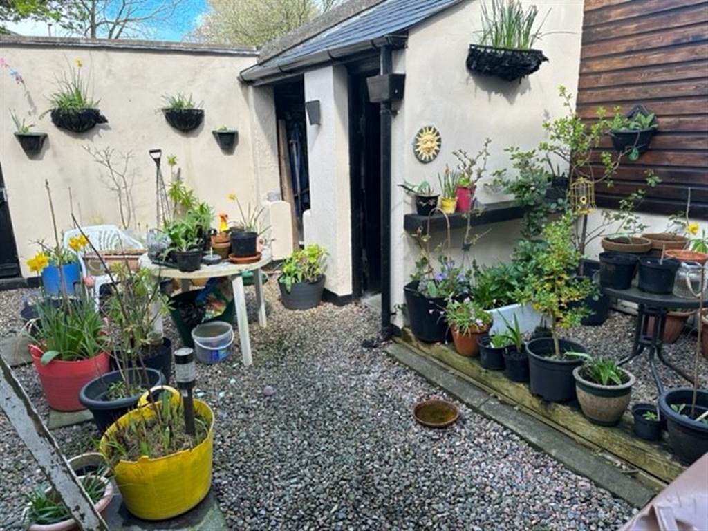
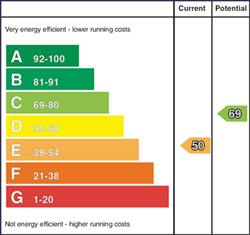

Add a comment