Property Type
Details
-
Receptions1
-
Bathrooms1
-
Bedrooms3
Description
Features
- No chain
- A stylish and tastefully presented semi detached family home enjoying an enviable cul-de-sac position in this prestigious and sought-after residential development
- Affords easy access by car to the A8 to Belfast and Antrim coast road
- Lounge with feature contemporary wall mounted electric glass fronted fire
- Spacious kitchen/casual dining area with good range of built-in high and low level units. Seperate utility room and cloakroom with low flush suite
- Three well proportioned bedrooms and family bathroom with white suite and including separate shower cubicle
- Neat manicured gardens in lawns to front and safely enclosed rear and with pavioured sun patio
- Realistically priced - early internal appraisal strongly recommended
Room Details
Stylish UPVC double glazed front door with diamond cut leaded lights to:
ENTRANCE HALL:
Tiled floor.
LOUNGE: 14' 6" X 12' 6" (4.43M X 3.82M)
Feature contemporary wall mounted electric glass fronted Fire. High intensity low voltage spotlighting. Under stairs cupboard.
KITCHEN/DINING AREA 12' 6" X 9' 10" (3.80M X 3.00M)
Single drainer stainless steel sink unit with mixer tap and vegetable basin. Excellent range of built-in high and low level units. Laminate worktops. Indesit stainless steel low-level oven and four ring gas hob unit. Stainless steel cooker hood with tiled splashback. Indesit integrated dishwasher. Tiled floor. Integrated fridge freezer. High intensity low voltage spotlighting.
UTILITY ROOM: 7' 3" X 5' 10" (2.20M X 1.79M)
Single drainer stainless steel sink unit. Tiled splashback. Laminate worktop. High and low level units. Cupboard housing gas fired central heating boiler. Tiled floor. UPVC double glazed back door.
CLOAKROOM:
White suite comprising low flush WC. Pedestal wash hand basin. Tiled floor.
LANDING:
Hot press with hot water cylinder tank.
BEDROOM (1): 16' 2" X 8' 9" (4.94M X 2.67M)
Built In robe.
BEDROOM (2): 8' 11" X 8' 7" (2.71M X 2.62M)
BEDROOM (3): 8' 11" X 7' 3" (2.71M X 2.22M)
BATHROOM:
White suite comprising panelled bath with chrome mixer tap and telephone hand shower. Pedestal wash hand basin. Low flush WC. Part tiled walls. Matching tiled shower cubicle with rainforest shower fitting and hand held shower fitting. Screen door.
Bitmac driveway and parking space. Front garden laid to lawn. Safely enclosed rear garden with pavioured patio leading to lawn bounded by fencing.
Directions
Larne


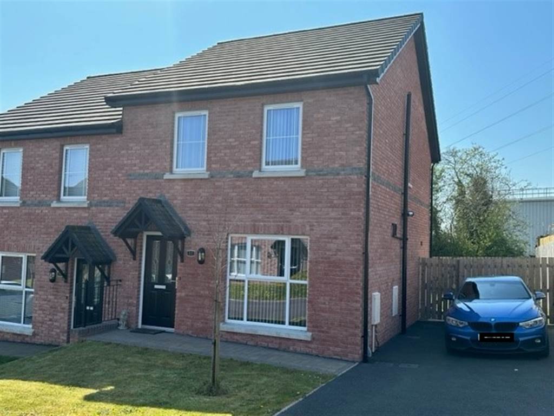
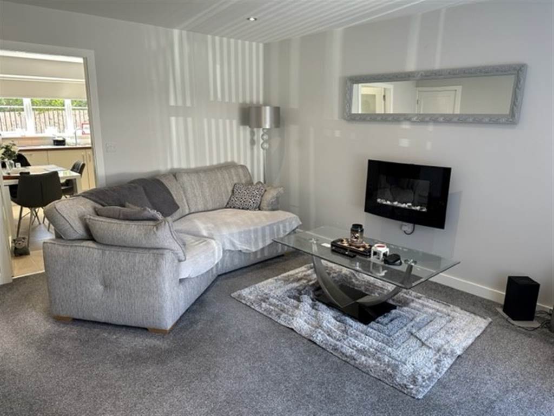
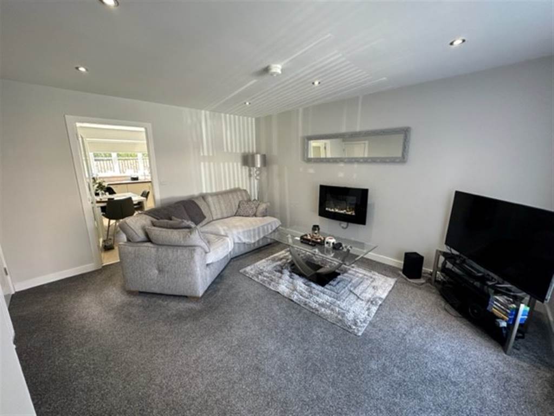
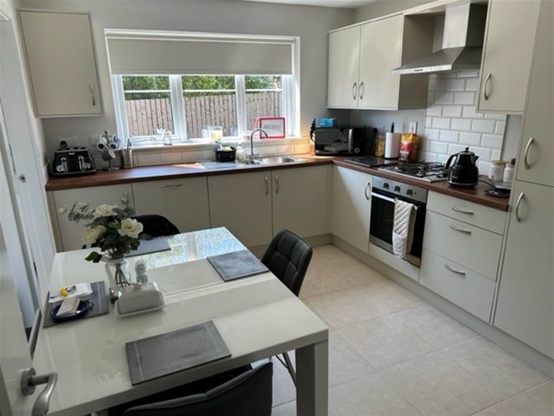
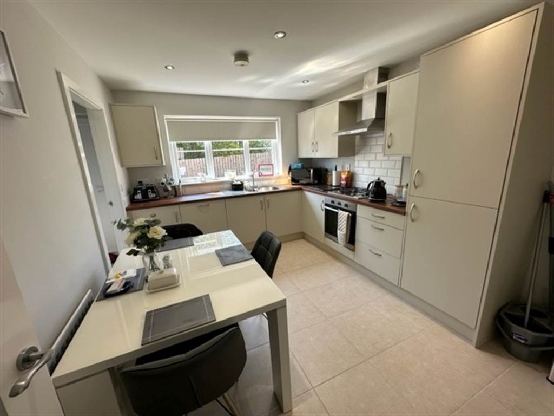
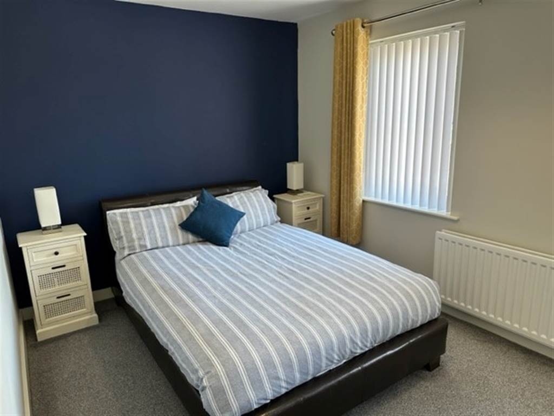
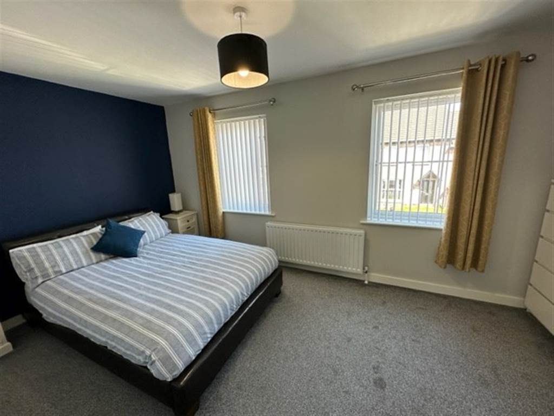
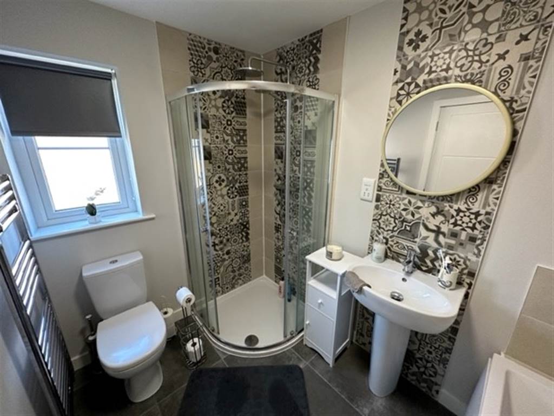
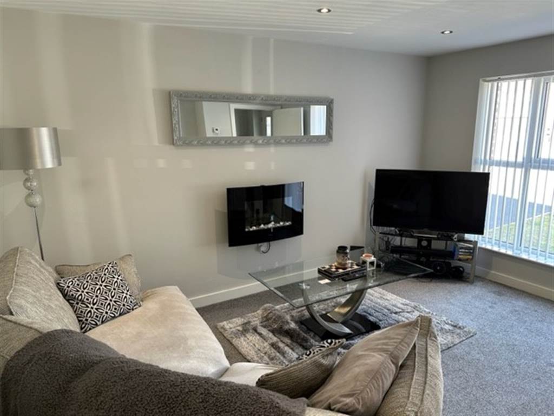
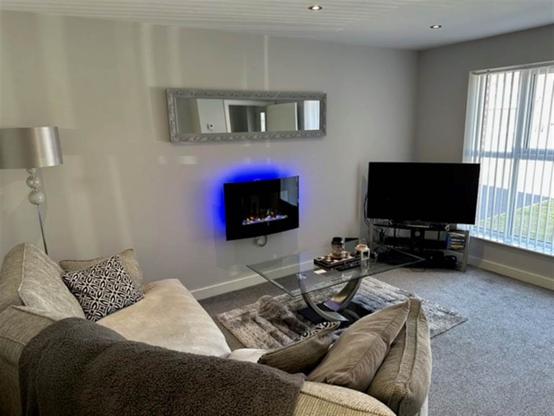
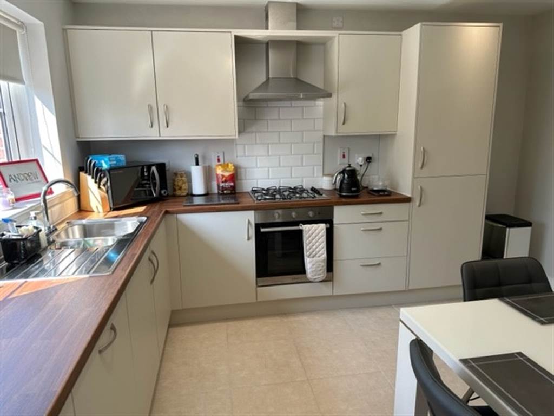
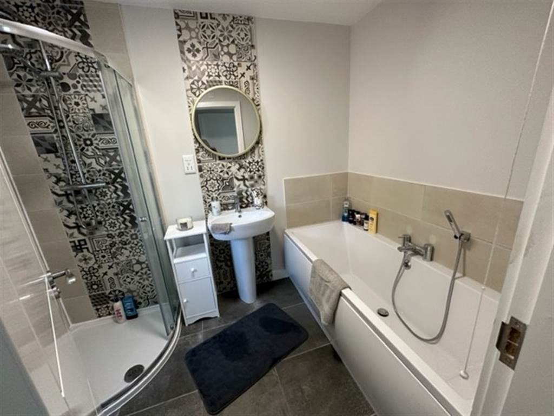
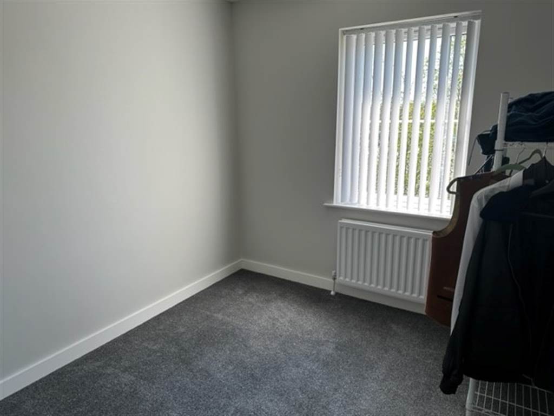
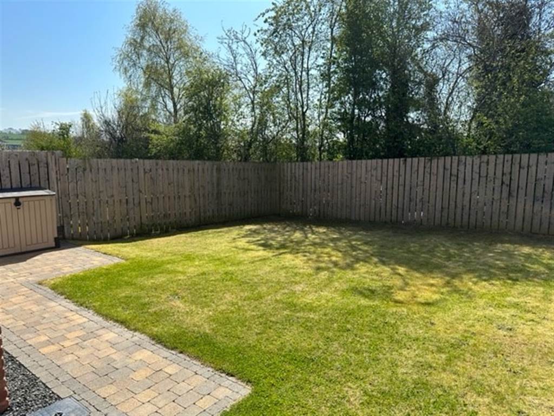
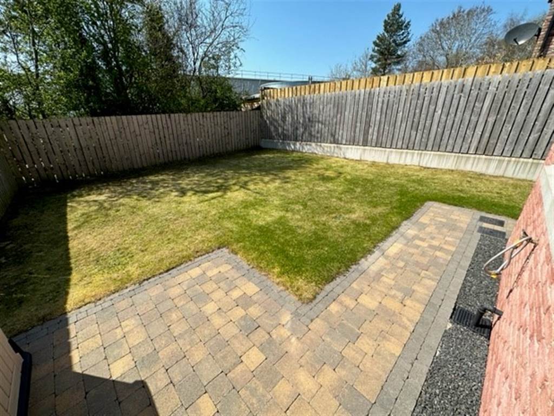



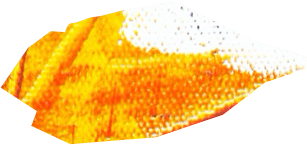
Add a comment