Details
-
Receptions2
-
Bedrooms3
Description
Features
- A rare opportunity exists to purchase this picturesque 'attached' cottage that enjoys a prestigious and sought after rural location on the outskirts of the seaside village of Ballygally
- two reception rooms including lounge with feature wood burning stove and patio doors to garden
- Kitchen with excellent range of built in high and low level Shaker style units
- Three bedrooms - master bedroom with ensuite shower facility
- Family bathroom with white three piece suite
- Delightful mature gardens with a variety of trees and shrubs and bounded by a 'babbling brook".
- Double glazing in UPVC frames and oil fired central heating installed
Although in need of a bit of updating these properties just do not readily become available and consequently an early - appointment to view is strongly recommended
Room Details
ENTRANCE HALL:
UPVC double glazed front door to:
ENTRANCE HALL:
Entrance hall. Part tiled floor. Wall light point.
LOUNGE: 15' 11" X 14' 6" (4.85M X 4.41M)
UPVC double glazed patio doors to garden. Cast iron wood burning stove set on tiled hearth. Tiled floor. High-intensity low voltage spotlighting.
DINING ROOM: 15' 5" X 9' 7" (4.69M X 2.91M)
High-intensity low-voltage spotlighting. Tiled floor.
KITCHEN: 12' 2" X 13' 2" (3.70M X 4.01M)
At widest points. Single drainer stainless steel sink unit mixer tap with vegetable basin. Excellent range of built in high low level Shaker style units. Laminate worktops. Plumbed for automatic washing machine and dishwasher. High intensity low voltage spotlighting. Part tiled walls. Tiled floor. UPVC double glazed back door to garden.
BEDROOM (1): 14' 2" X 9' 9" (4.33M X 2.97M)
Double built-in wardrobe. Hot press and copper cylinder tank
ENSUITE SHOWER ROOM:
White suite comprising low flush WC. Tiled shower cubicle with screen door and thermostatically controlled shower fitting.
BEDROOM (2): 12' 9" X 7' 3" (3.89M X 2.20M)
BEDROOM (3): 9' 8" X 7' 3" (2.95M X 2.21M)
BATHROOM:
White suite comprising panelled bath. Pedestal wash and basin. Low flush WC. Part tiled walls.
The property is situated on a delightful and enviable mature site with gardens laid in lawns with a variety of trees and shrubs and bounded at rear by a charming babbling brook.
Boilerhouse. Oil fired central heating boiler. UPVC oil tank.
GARAGE: 15' 11" X 13' 5" (4.86M X 4.10M)
Directions
Ballygally


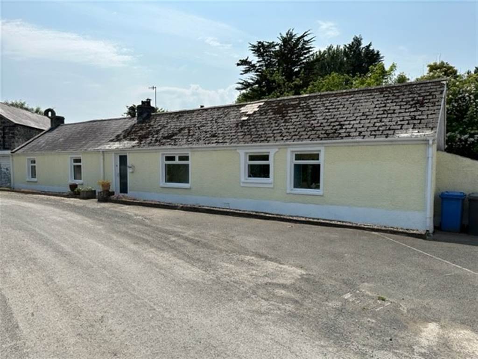
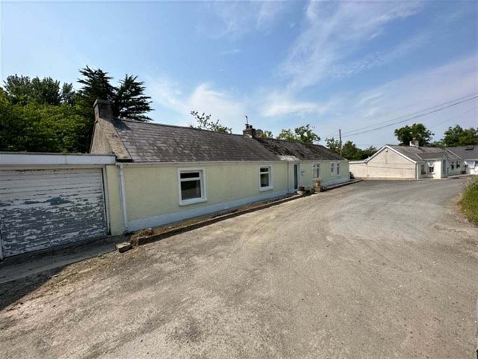
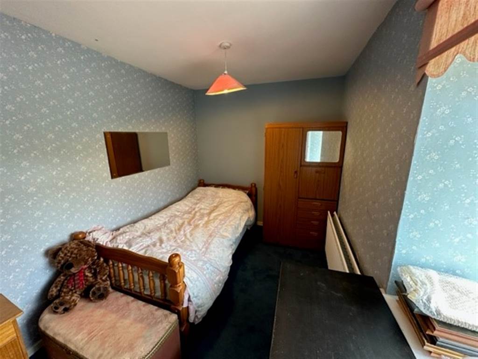
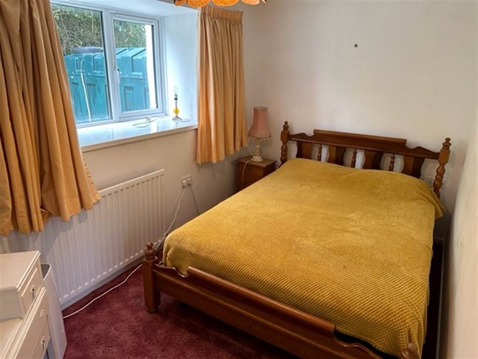
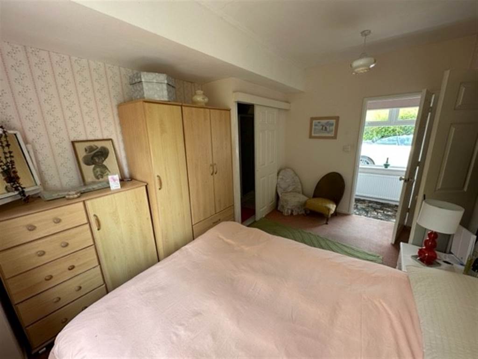
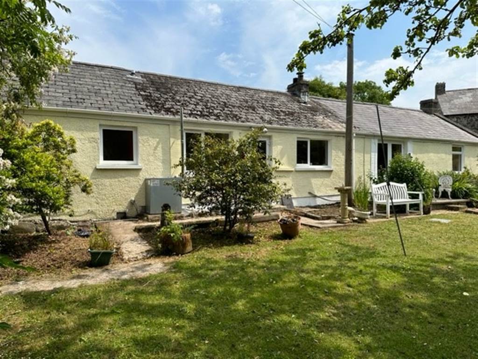
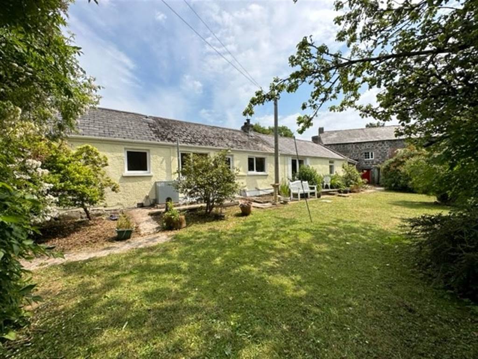
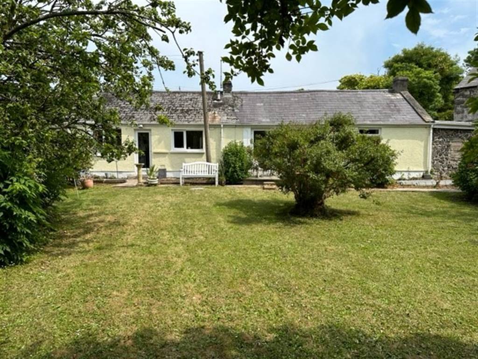
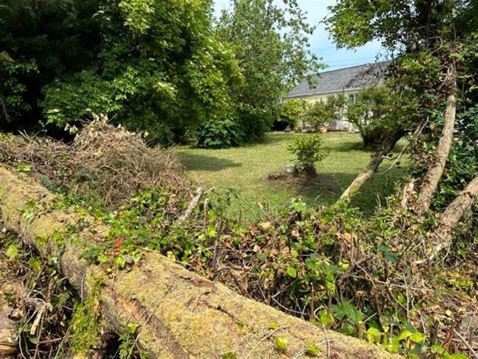
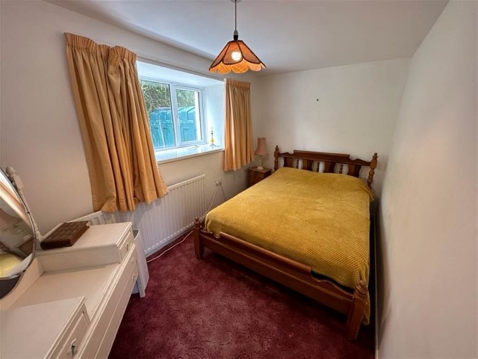
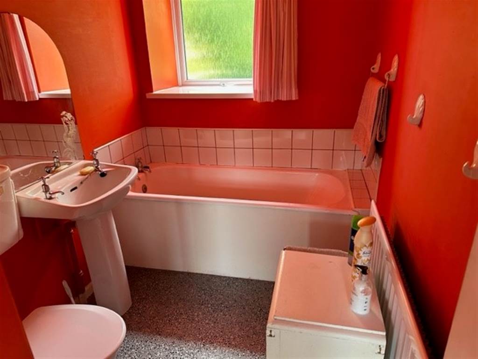
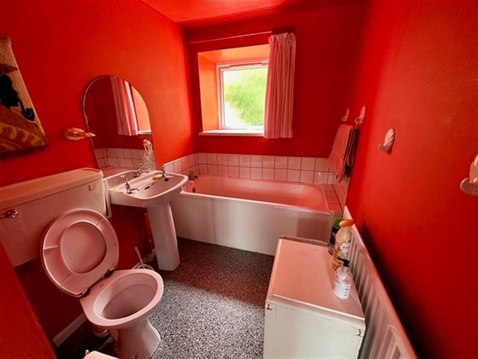
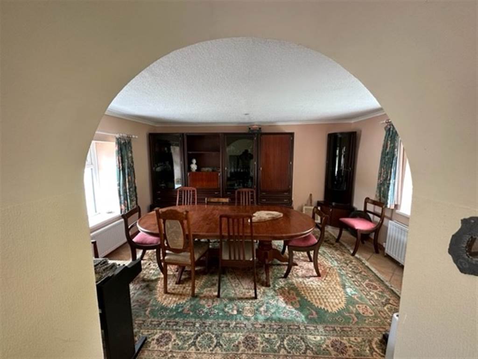
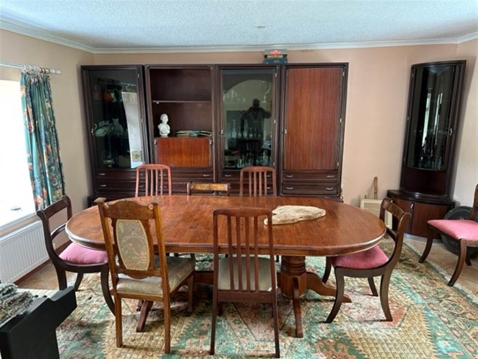
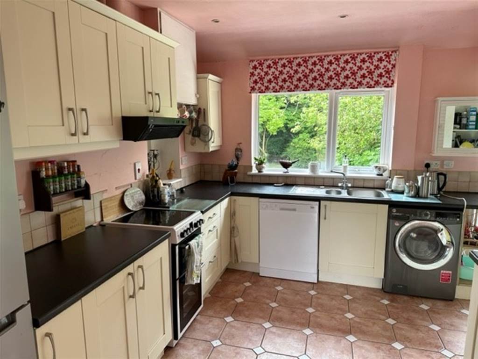

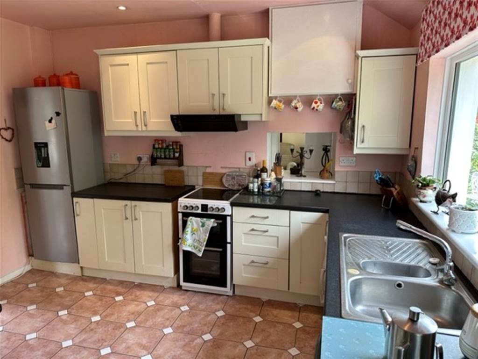
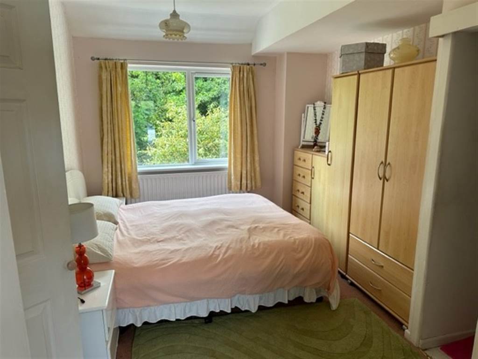
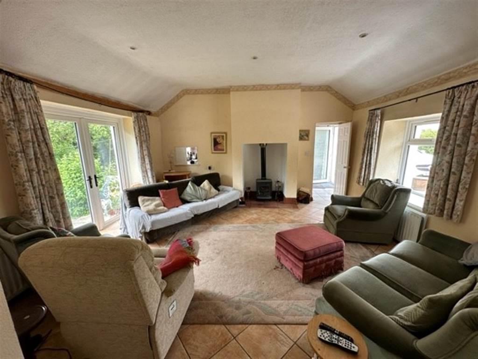
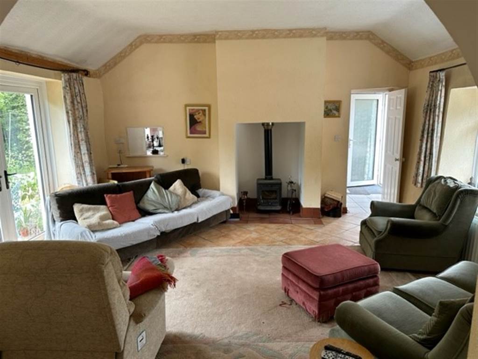
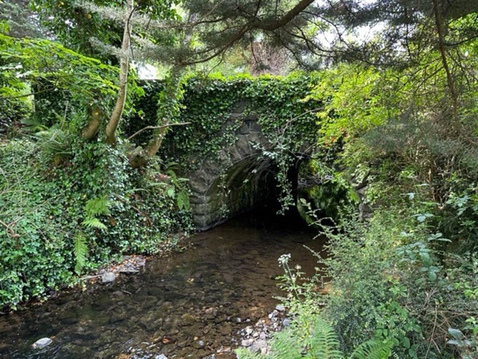
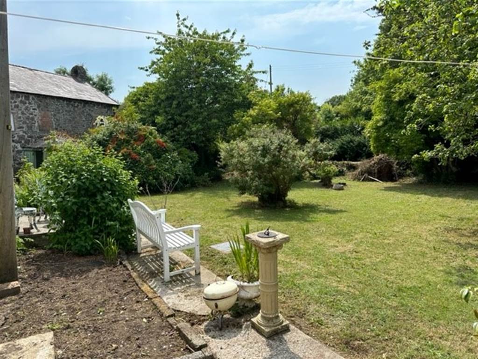
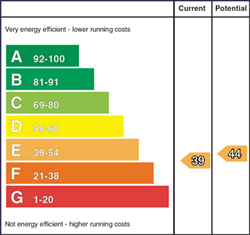

Add a comment