Property Type
Details
-
Receptions4
-
Bathrooms2
-
Bedrooms4
Description
- A rare opportunity exists to purchase this spacious detached family home enjoying an enviable shore front location with views over Belfast Lough to the County Down coast
- Realistically priced to take account of the lack of parking facilities within the curtilage of the property
Adaptable and well-planned accommodation affording a choice of 2/3 reception rooms, and 3/4 bedrooms
Well appointed kitchen/dining room with excellent range of built-in high low-level units and including Rayburn oil fired range which also runs the heating system. Utility room off - Double glazed sunrooms on both the ground and first floors designed to take maximum benefit from the stunning views
Master bedroom with ensuite shower room. Additional ground floor cloakroom with low flush suite and first-floor shower room - Double glazing in UPVC frames and oil fired central heating installed
- Delightful manicured gardens in lawns with trees, shrubs and sun decks
- Range of outbuildings including large block built workshop/store as well as timber framed snooker room and hot tub room
For further details and viewing arrangements please contact the Carrickfergus office
THE PROPERTY COMPRISES:
Entrance Level
UPVC double glazed front door to:
RECEPTION HALL:
CLOAKROOM: White suite comprising low flush WC. Vanity unit. UPVC clad walls.
LOUNGE: 12' 7" x 11' 6" (3.84m x 3.51m) Feature antique style cast and fireplace set in chunky pine surround with tiled inset and slate hearth. High output back boiler linked to central heating system. Georgian style glazed door with bevelled glass to:
SUN ROOM: 13' 9" x 9' 7" (4.19m x 2.93m) superb far-reaching views over Belfast Lough to the County Down coast. UPVC double glazed patio doors to garden and also to:
KITCHEN/DINER: 13' 10" x 13' 9" (4.22m x 4.18m) Single drainer stainless steel sink unit with mixer tap and vegetable basin. Excellent range of built-in high and low-level farmhouse style pine units. Glazed display cabinets and shelving. Laminate worktops. Raeburn solid fuel range cooker and running central heating system set defined with cooker hood. Part tiled walls. Integrated dishwasher,. Recessed spotlighting. Superb views over Belfast Lough to the County Down coast.
UTILITY ROOM: 10' 6" x 5' 3" (3.21m x 1.59m) Single drainer stainless steel sink unit mixer tap. High and low level units. Stainless steel four ring gas hob unit. Plumbed for automatic washing machine. Part tiled walls. UPVC double glazed door to: rear hallway. Laminate worktop. High level cupboard. Twin Georgian glazed doors with bevelled glass to outside areas.
BEDROOM (1): 12' 6" x 11' 4" (3.82m x 3.45m) Pine door.
Ensuite shower room with white suite comprising contemporary panel bath with chrome mixer tap and wall mounted thermostatically controlled shower fitting. Shower screen. Low flush WC. Vanity unit. Built-in cupboards. UPVC wall cladding.
STUDY: 7' 6" x 6' 11" (2.28m x 2.11m)
First Floor
LOUNGE/ BEDROOM (2) 20' 3" x 11' 7" (6.16m x 3.52m) Pine clad ceiling with recessed lighting. UPVC double glazed patio doors to:
SUN ROOM: 13' 11" x 6' 11" (4.24m x 2.12m) pine clad ceiling. Superb far-reaching views over Belfast Lough to the County Down coast.
BEDROOM (3): 15' 2" x 9' 3" (4.61m x 2.82m)
BEDROOM (4): 11' 4" x 10' 8" (3.45m x 3.24m)
SHOWER ROOM: Shower cubicle with vantage electric shower fitting and screen door. Velux window.
WC: Low flush WC. Pedestal wash hand basin. Velux window.
Outside
25' 5" x 16' 6" (7.75m x 5.02m) Timber framed snooker room
12' 1" x 10' 10" (3.68m x 3.31m) Timber framed hot tub room. PowerPoint. Double glazed sliding patio door to sun deck.
31' 8" x 10' 12" (9.66m x 3.35m) Detached Block built workshop/store. Light and power. Adjoining large storage areas.
GARDENS: Large gardens laid in lawns to front and side with mature trees and shrubs and bounded by fencing and hedging. Sun deck and paved sun patio. Direct access to the shore front. Feature raised decked shore front seating area.


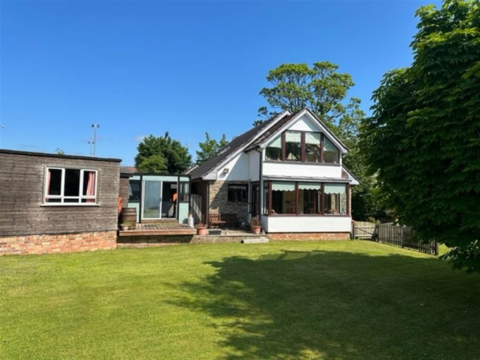
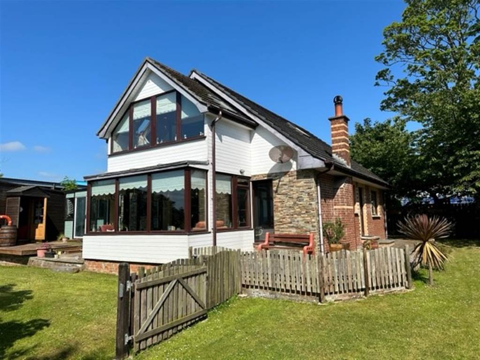
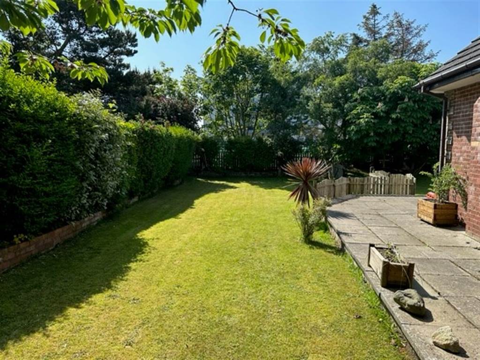
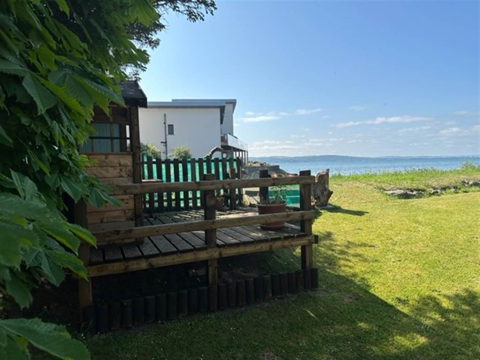
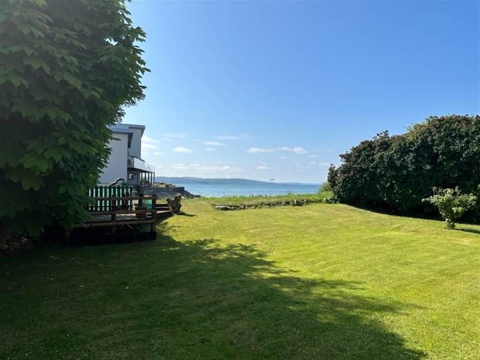

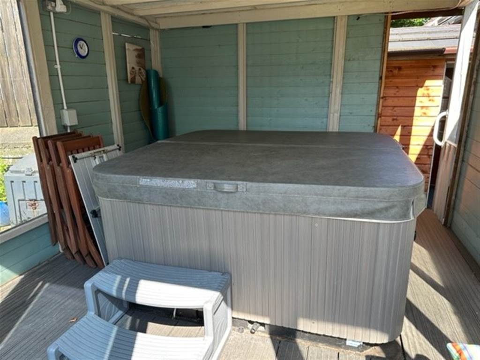
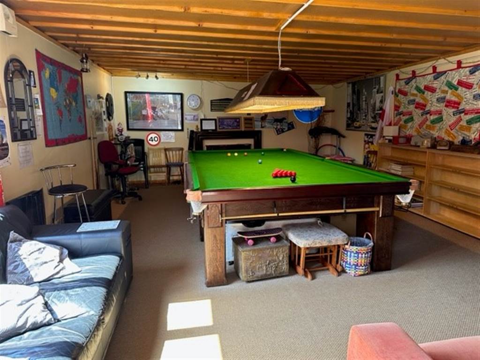
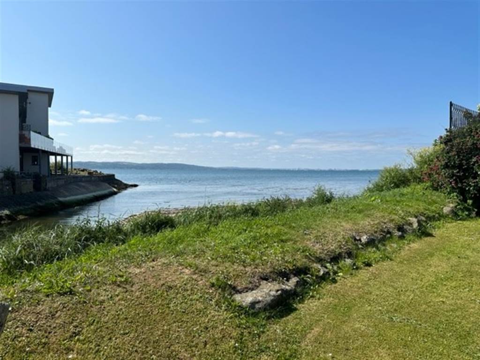
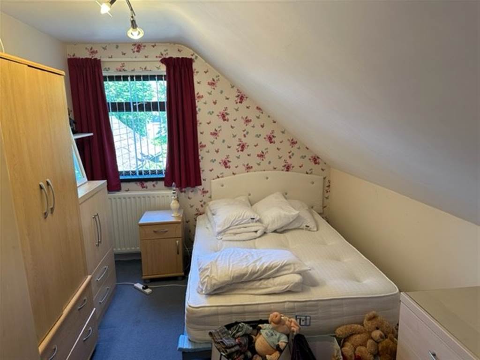
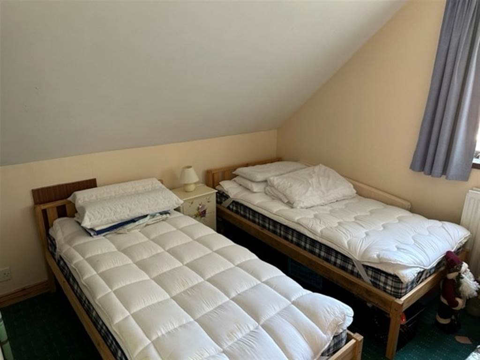
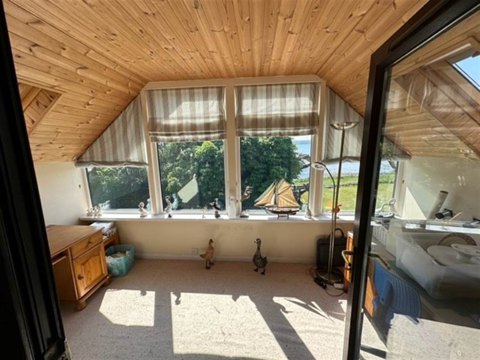
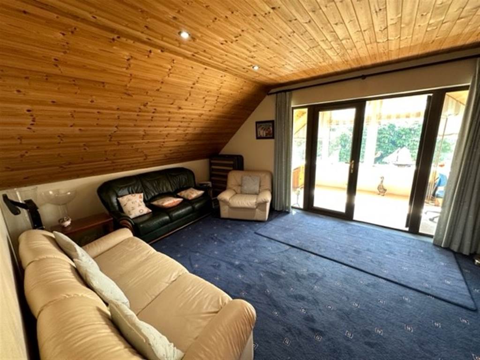
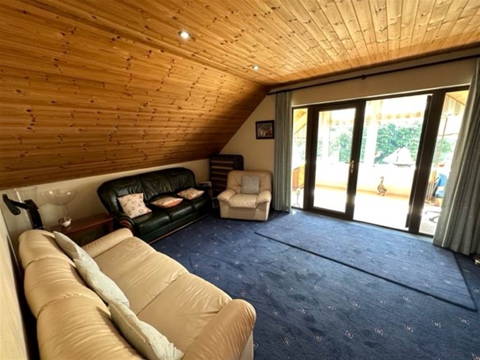
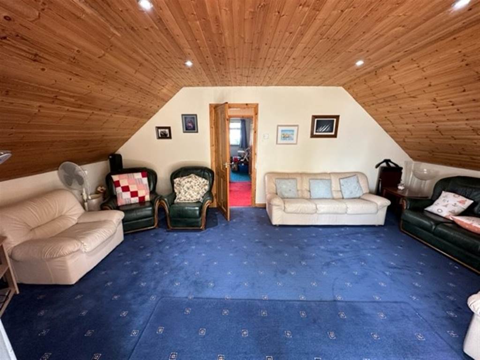
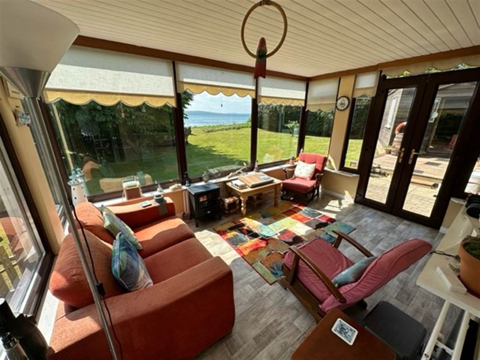
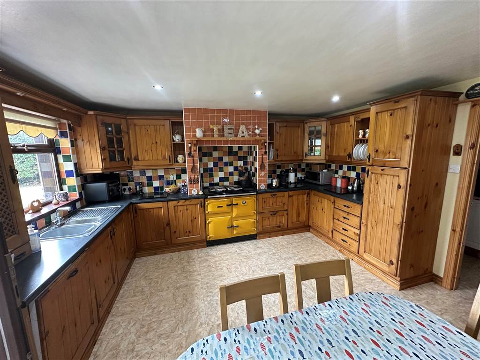
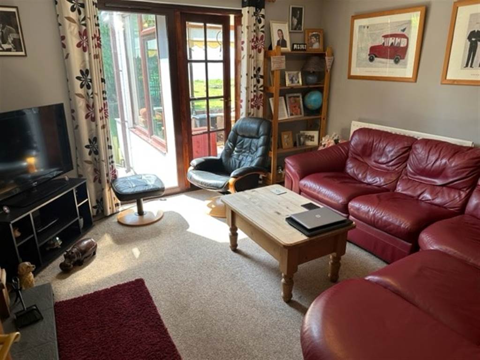
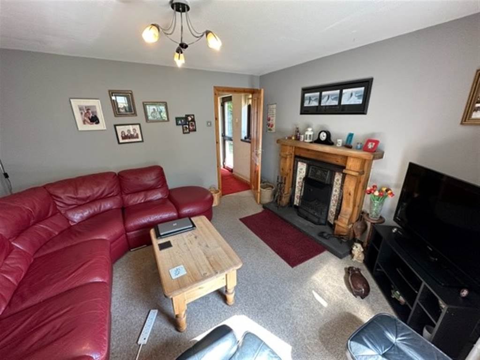
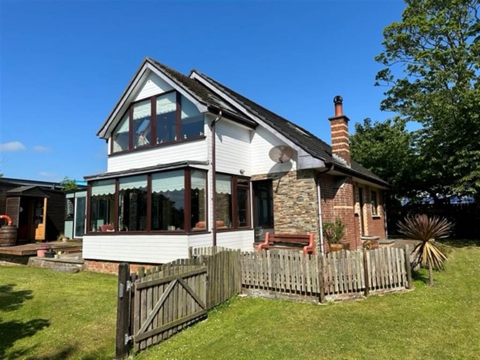
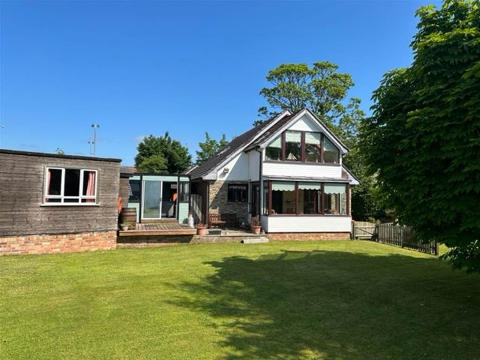

Add a comment